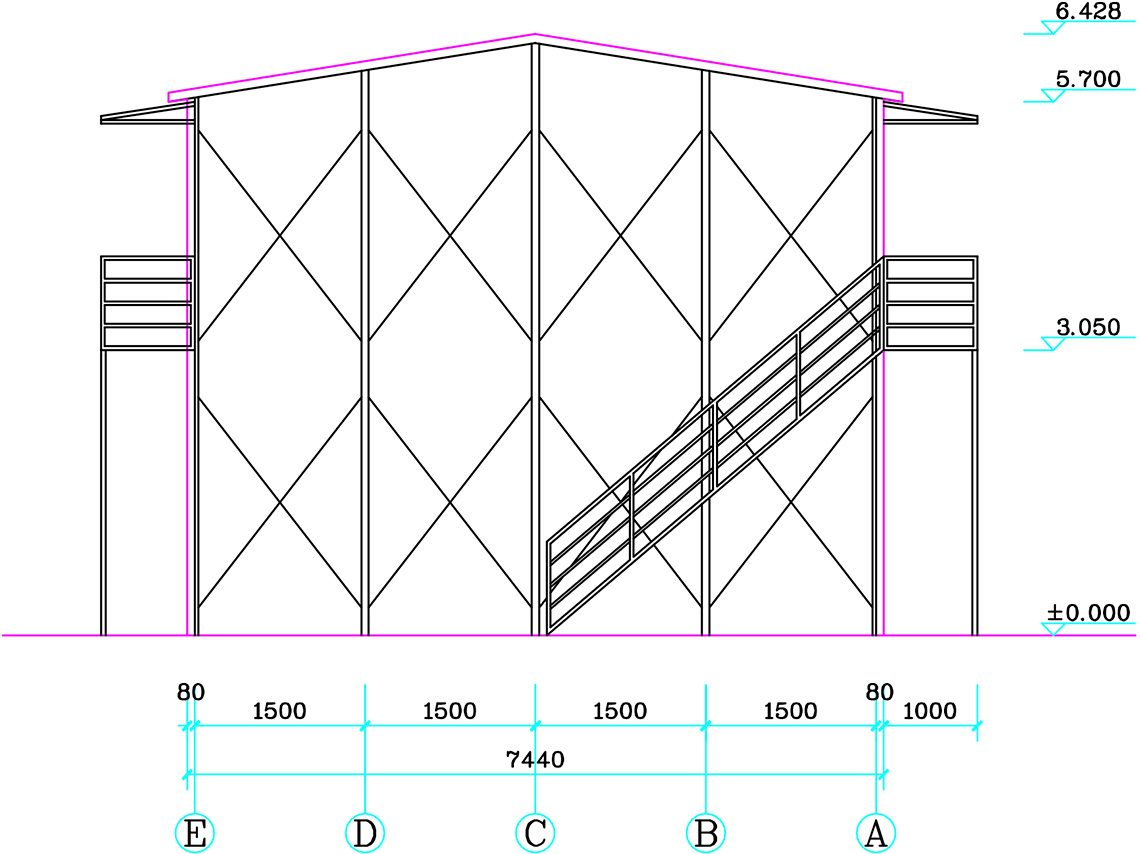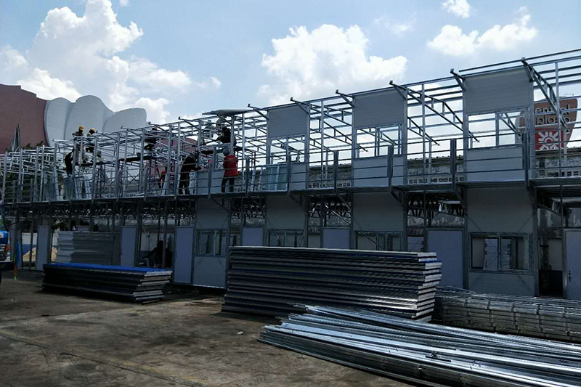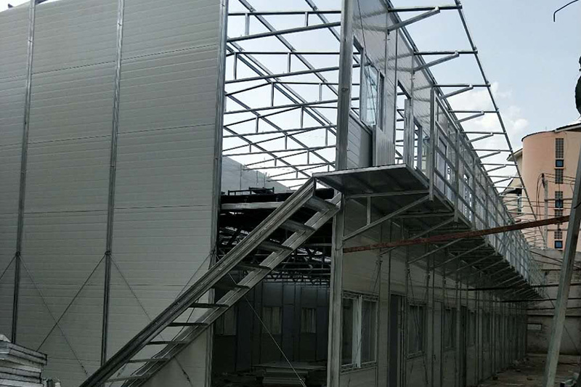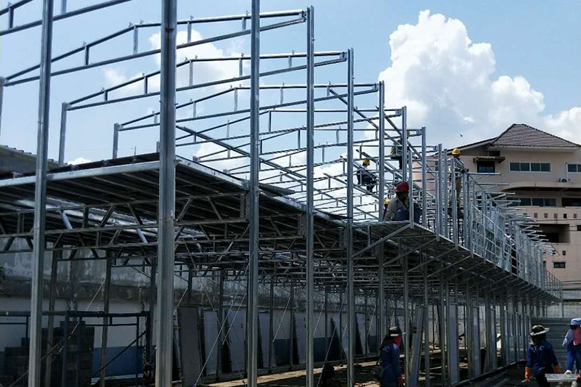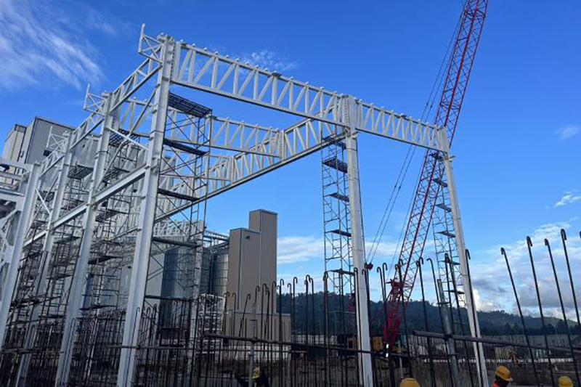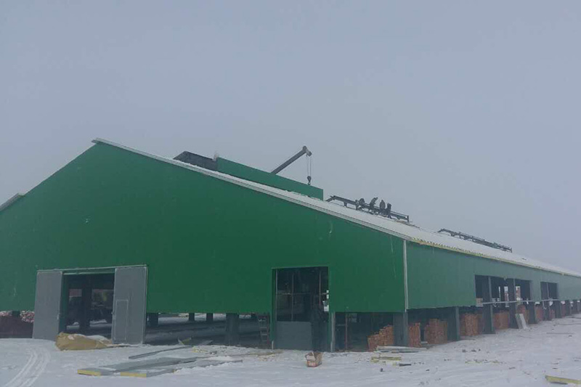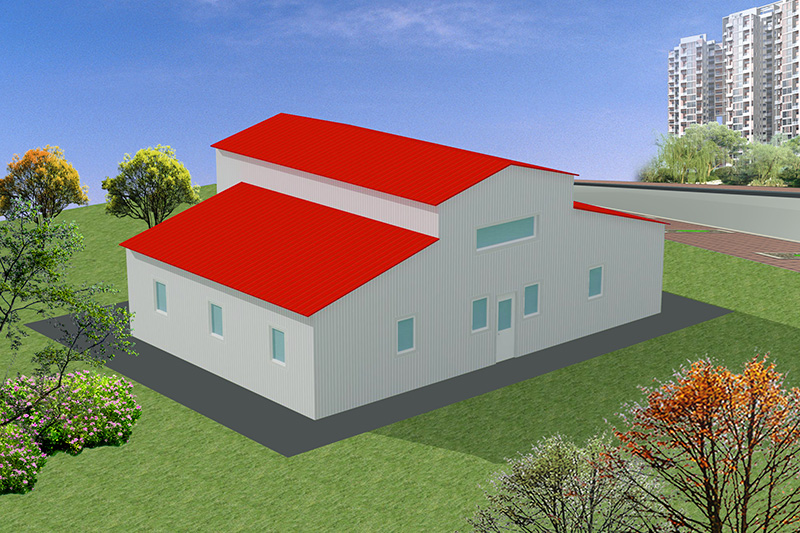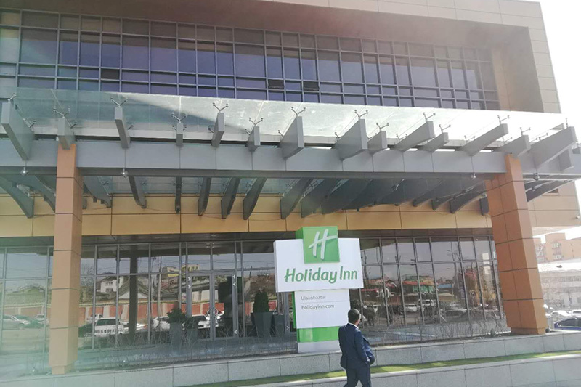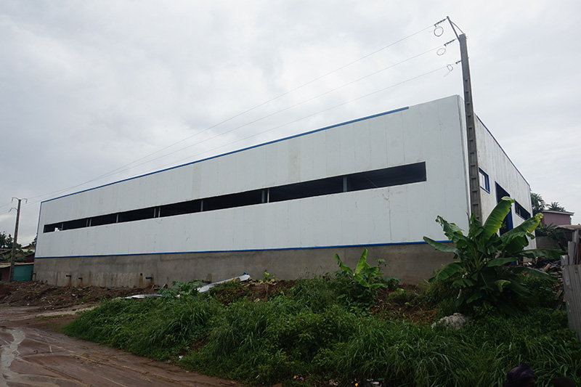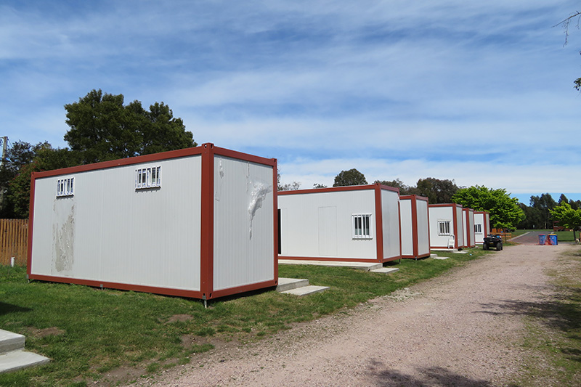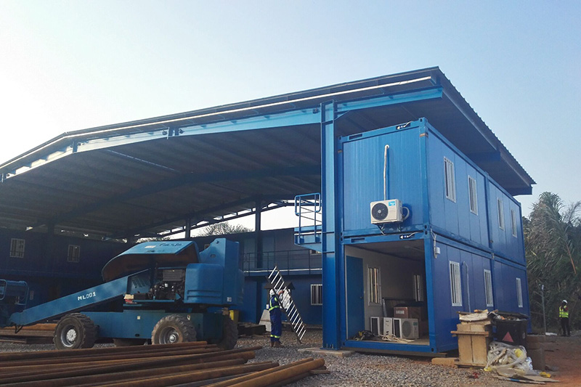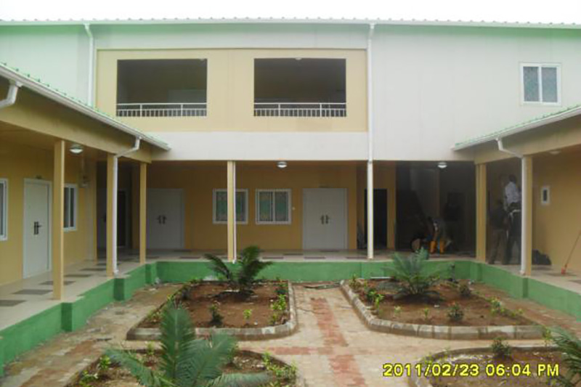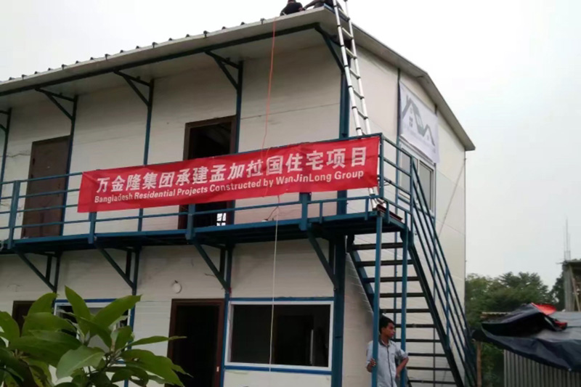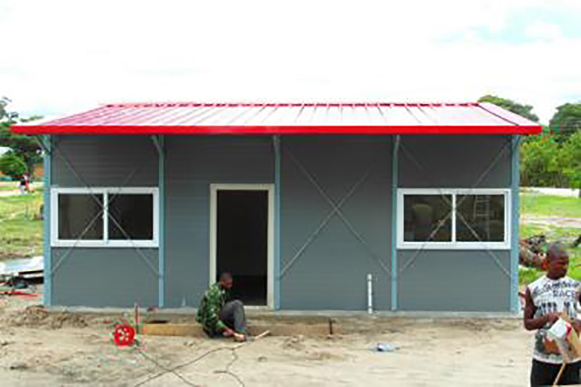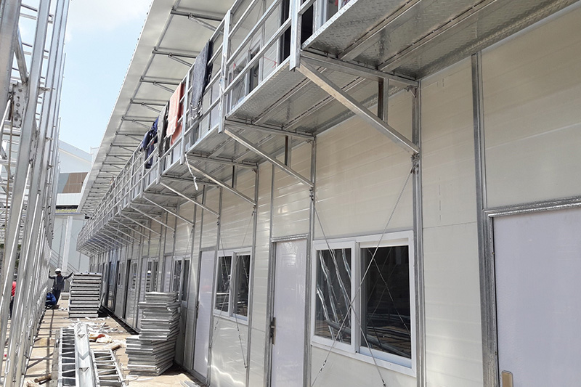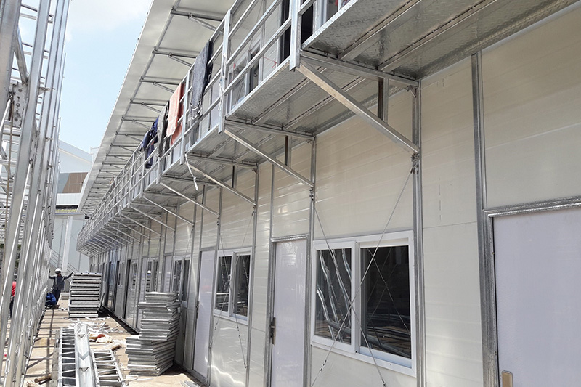
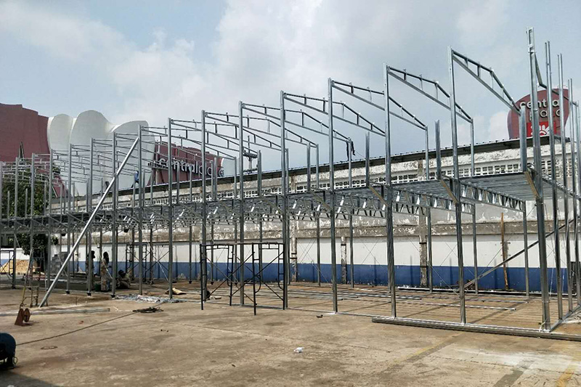
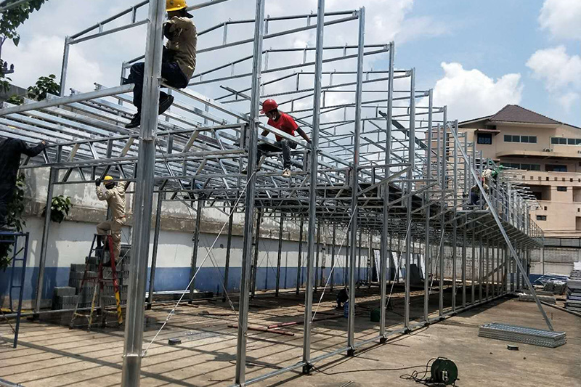
Project Name: Prefab House Project in Thailand
This is the dormitory for the employees of the Thailand company。The prefab house has the features of Standardized design, on-site assembly and it can be used as soon as being finished so that it saves time and reduces cost for the customer.
| Project Name | Prefab House Project in Thailand |
|---|---|
| Structure | K type Prefab house |
| Quantity of The Rooms | 160 rooms (There are 4 units of the prefab house. Each prefab house has two floors and 40 rooms.) |
| Area of Each Room | 9m2 (Length 3m* Width 3m ) |
| Corridor、Stairs | There will be one corridor in each length side of the house. There are two staircases totally |
| Foundation | Foundation will be made by customer and we can help to solve the problems |
| Steel Frame | Q235 Steel, Steel Column,Steel Roof Truss,Roof Purlin |
| Surrounding Part | Roof panel, Outside wall panel, Partition panel, Accessories |
| Windows and doors | Each room has one window and one door. It also can be as customer’s requirements |
| Features | 1. Heat preservation, Moisture-proof, Windbreak (10 grade) |
| 2. Fast installation. One day 4 people can installed 80m2. A 40-foot shipping container can load about 200 square meters. | |
| 3. Good performance of disassembly. Disassembly can be up to 10 times. | |
| 4. Good applicability of temperature:Can be used in -20 ℃ ~ +50 ℃ |

