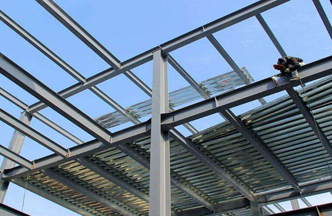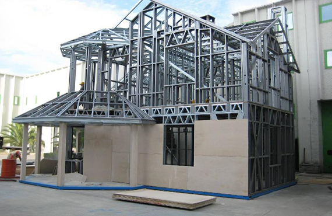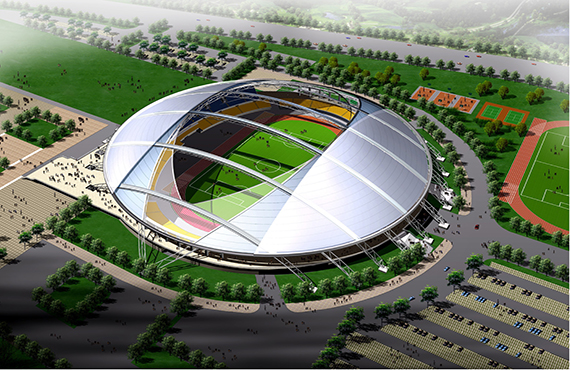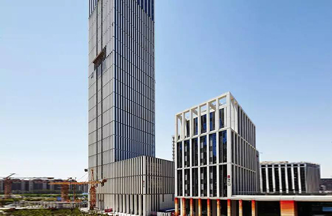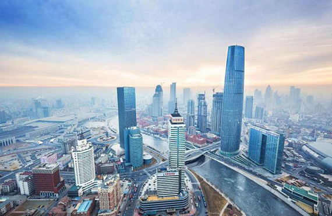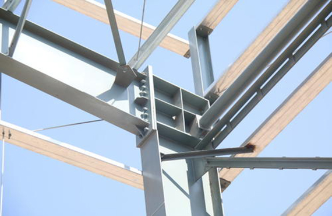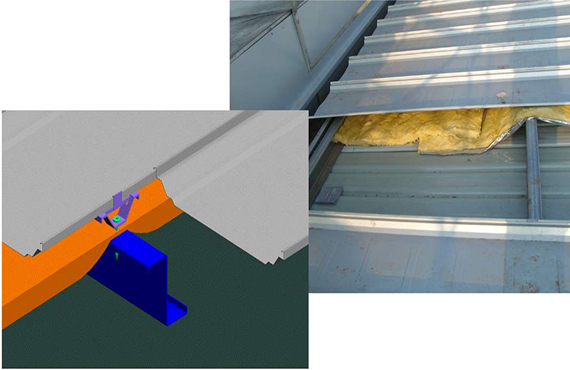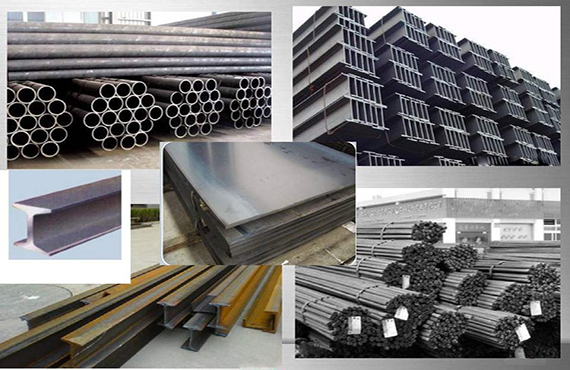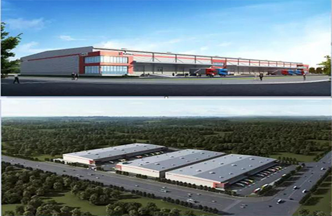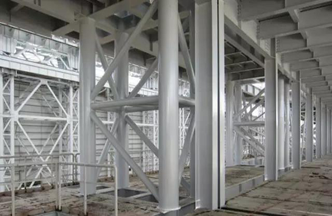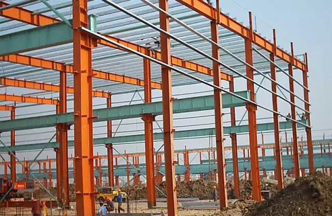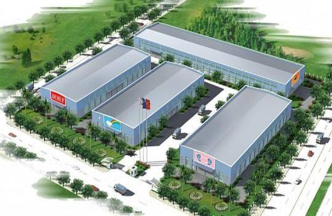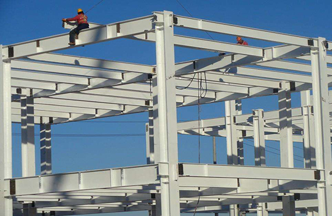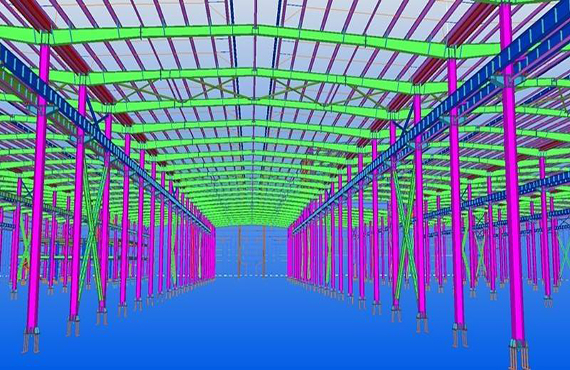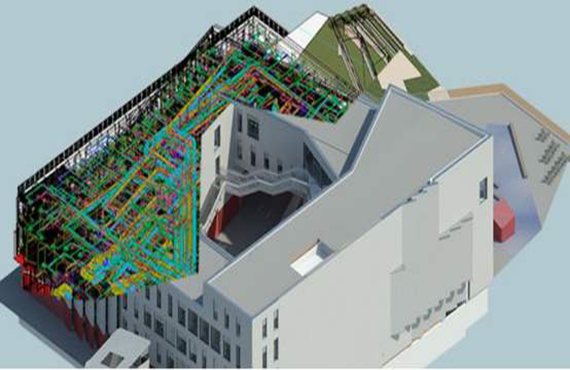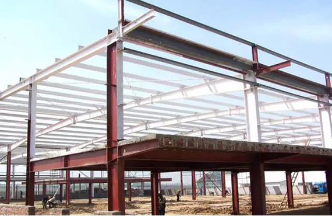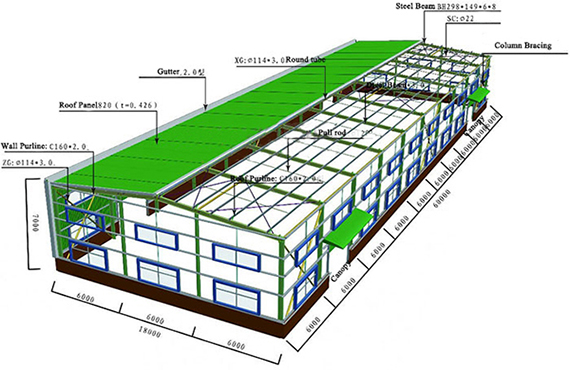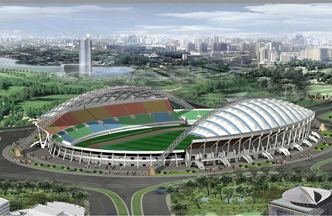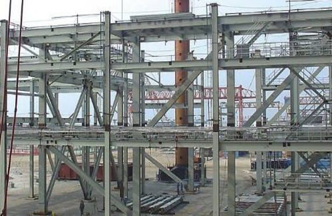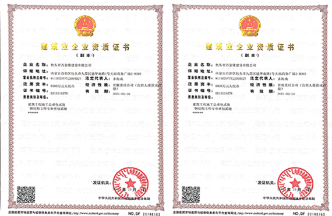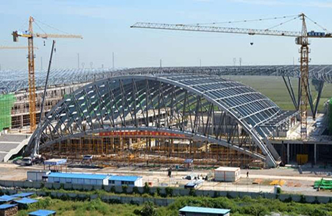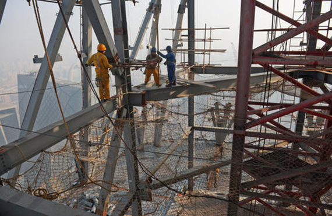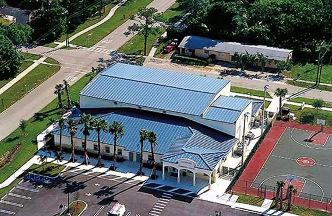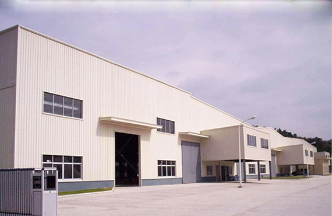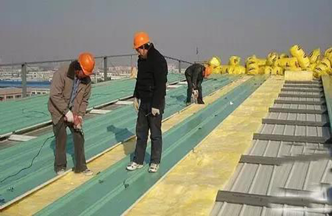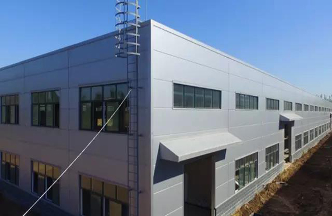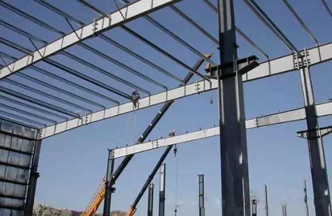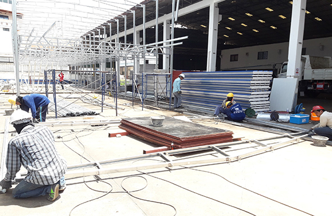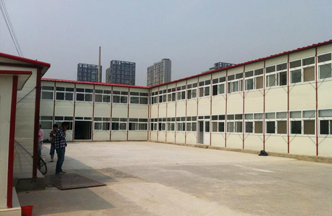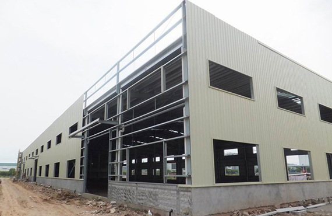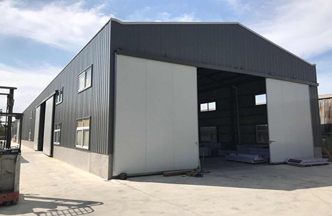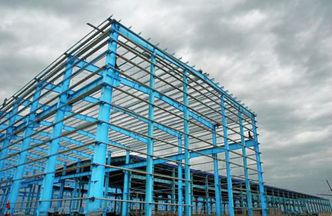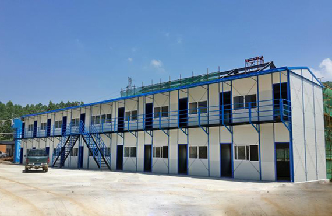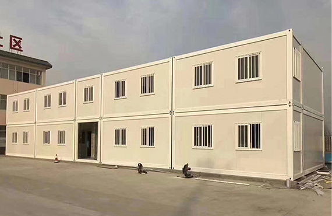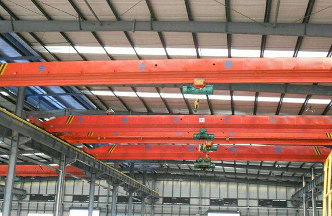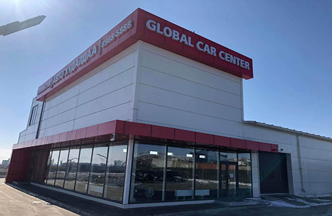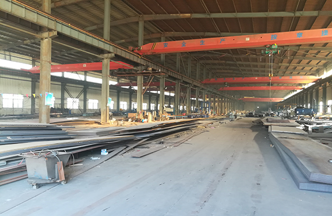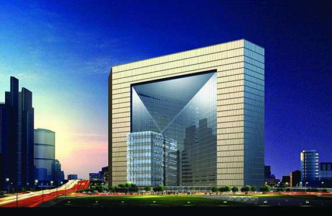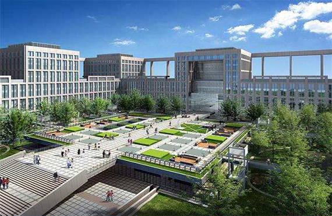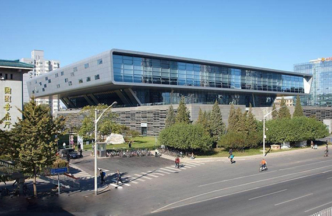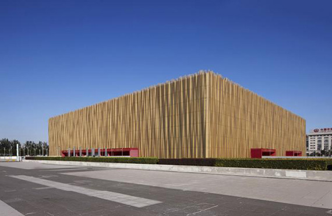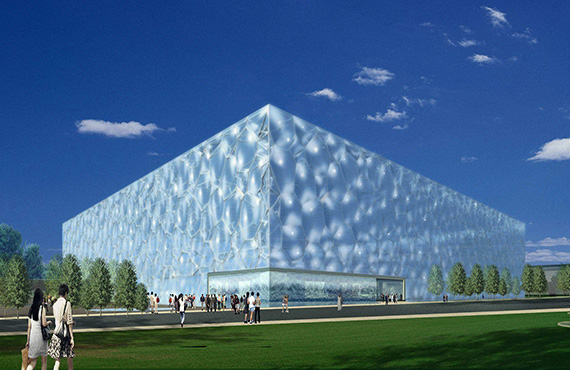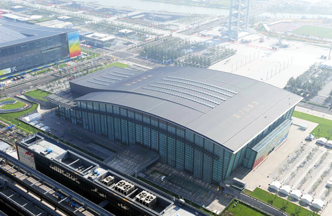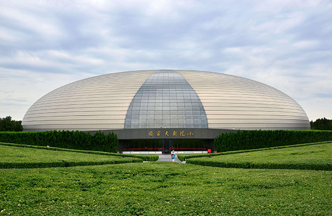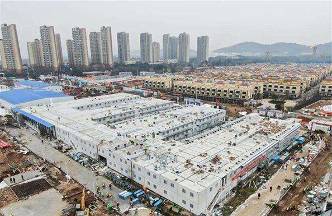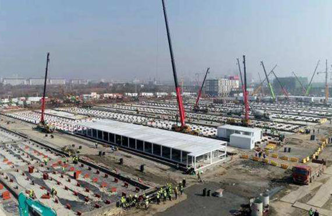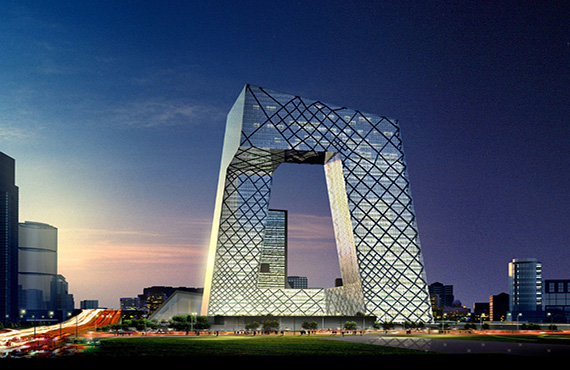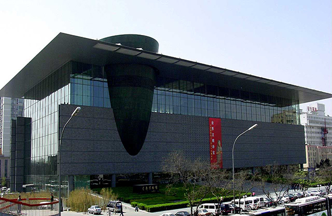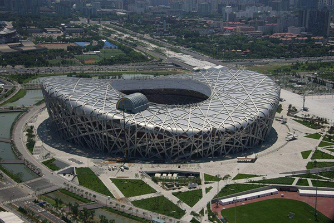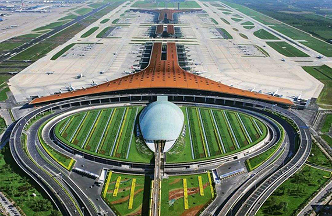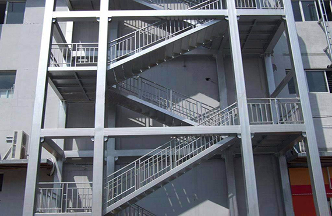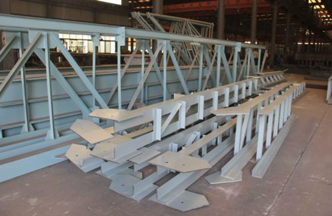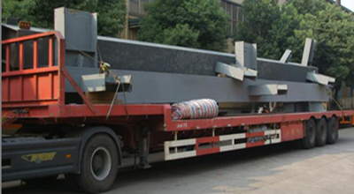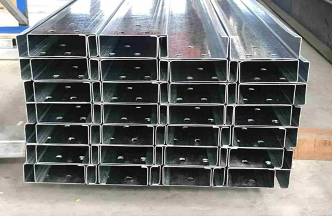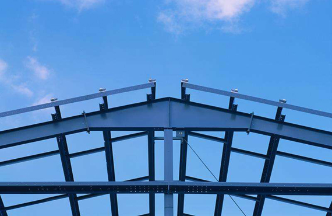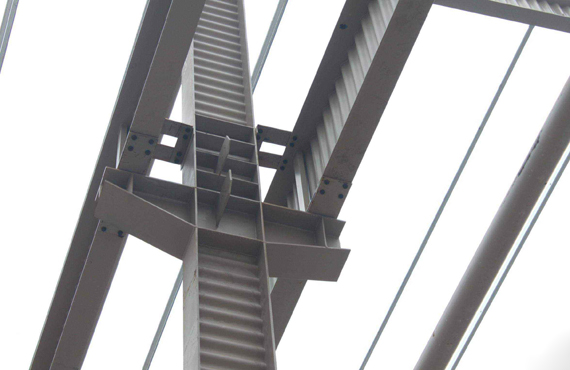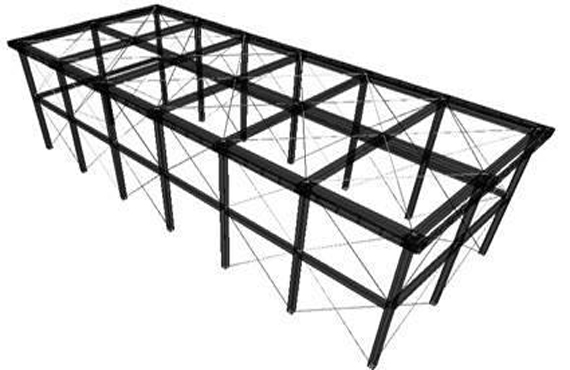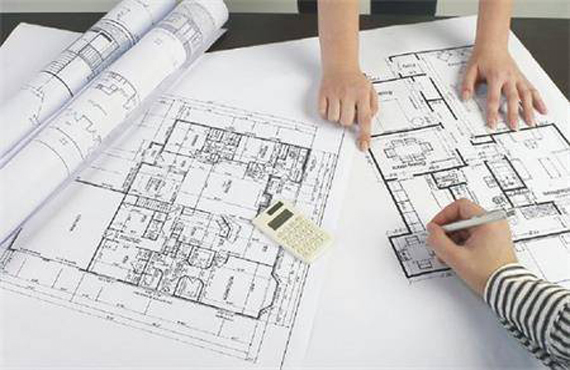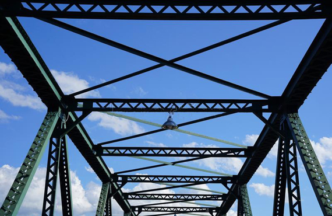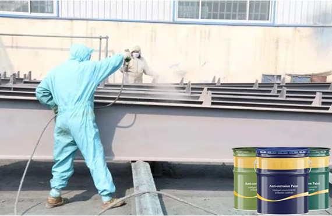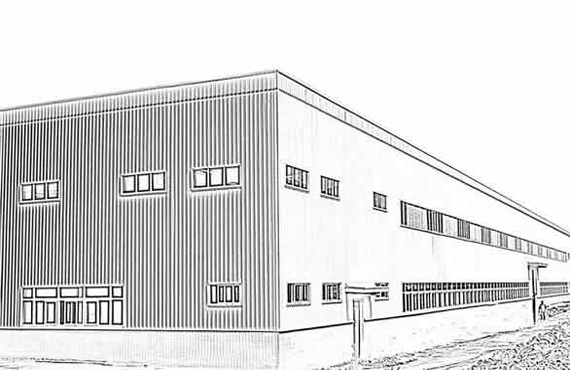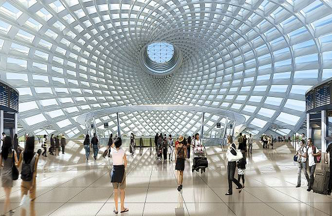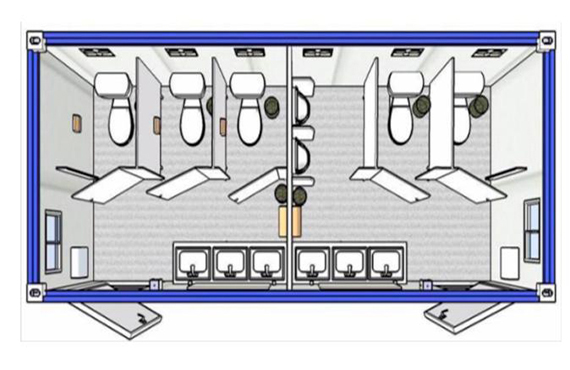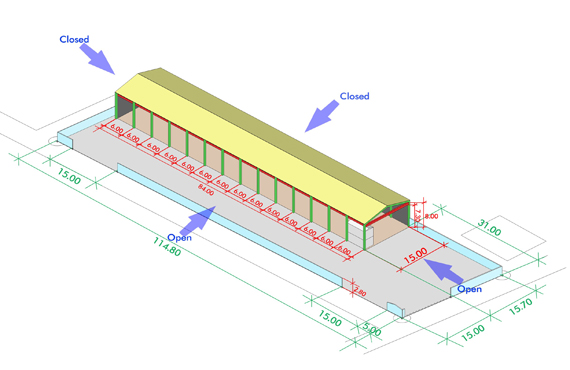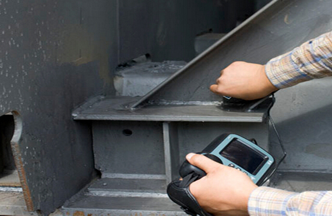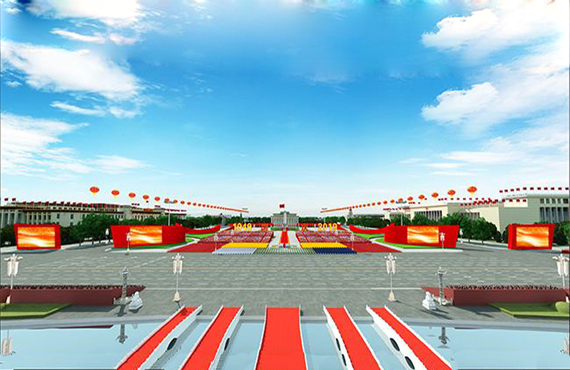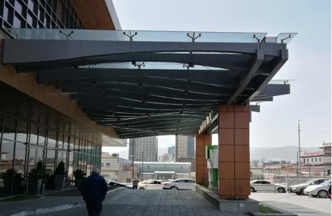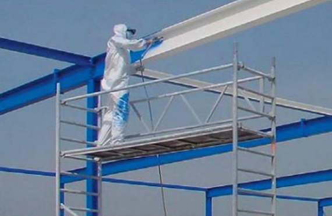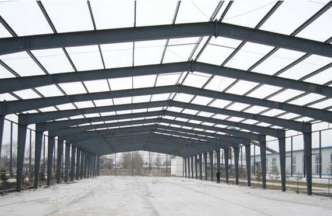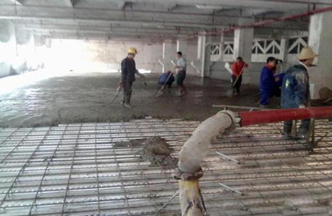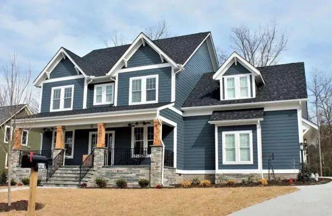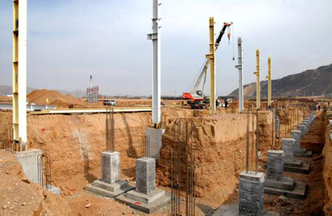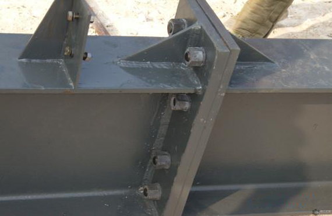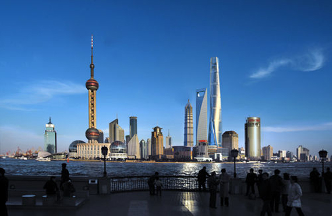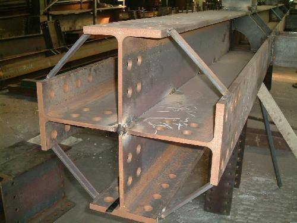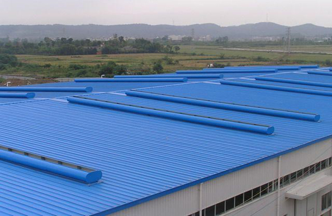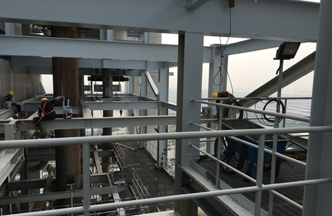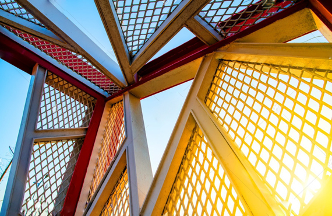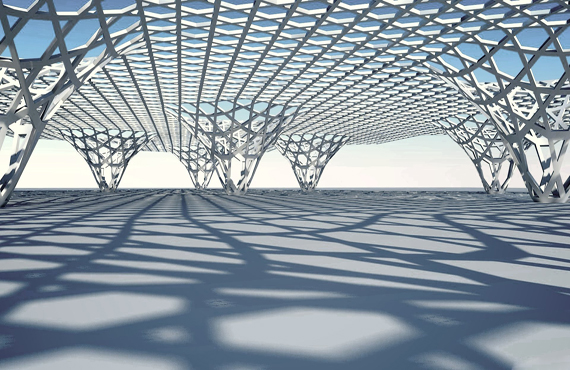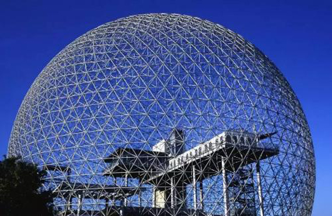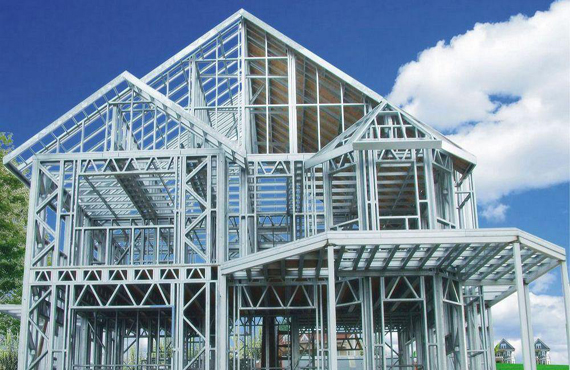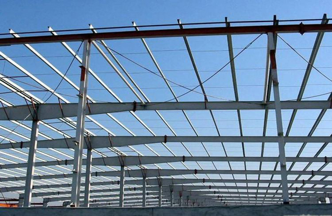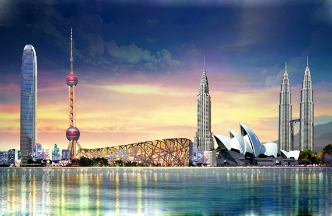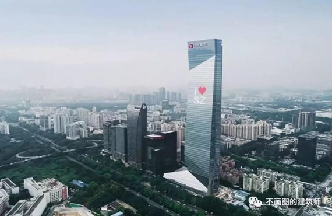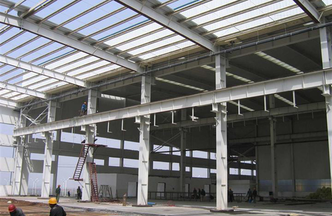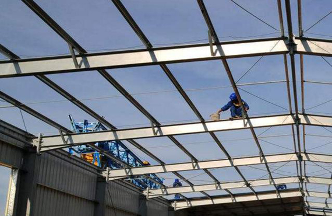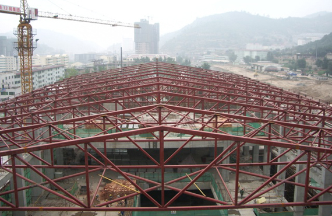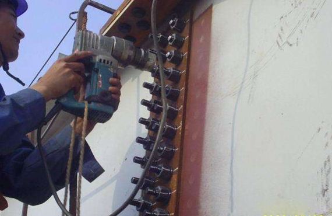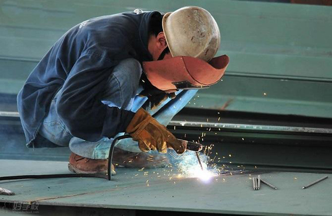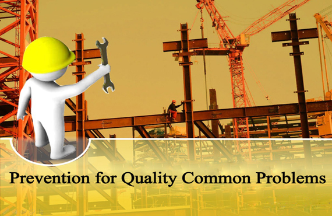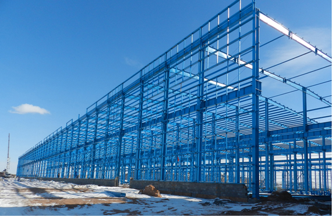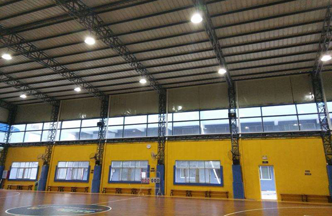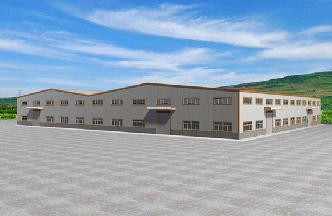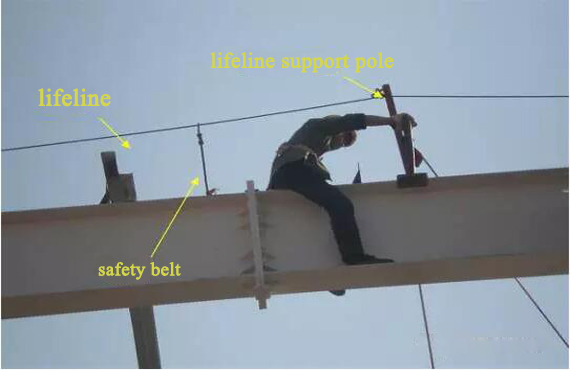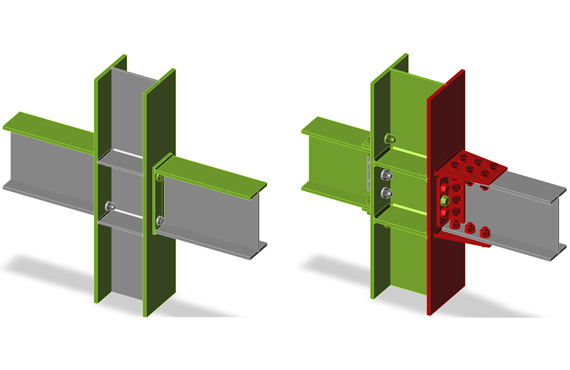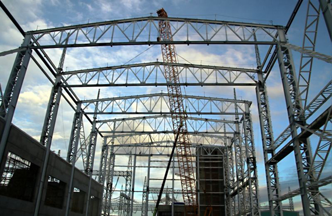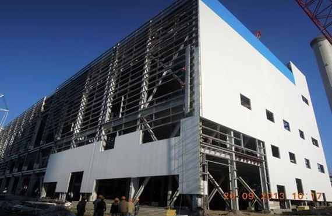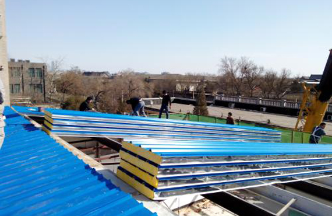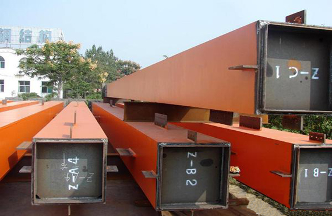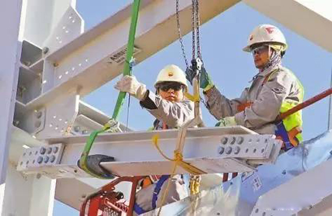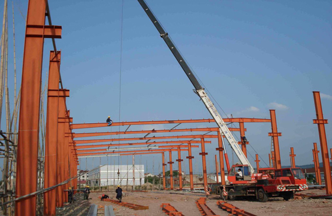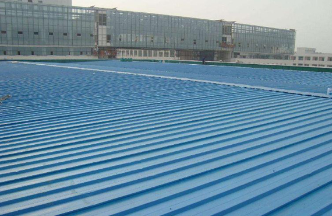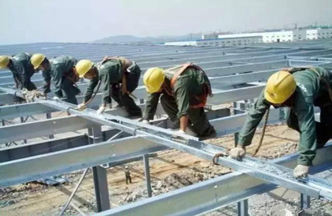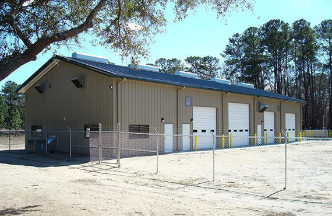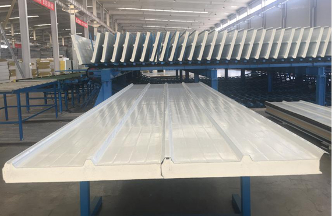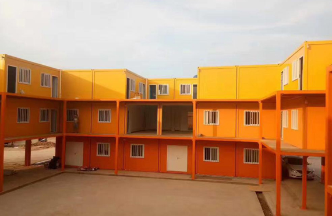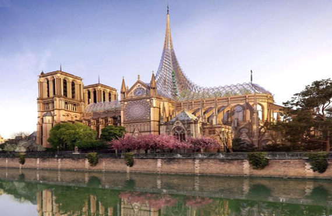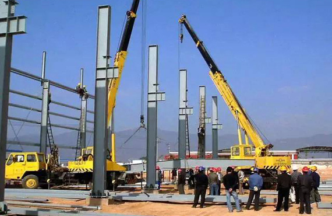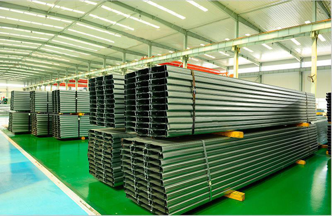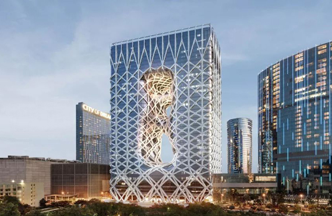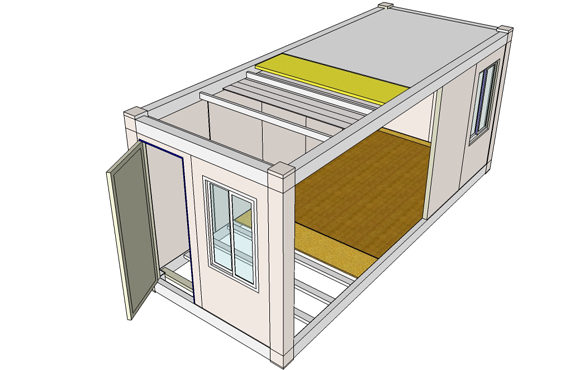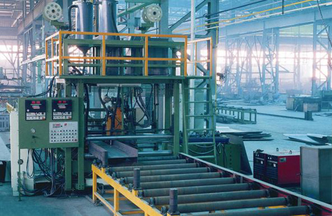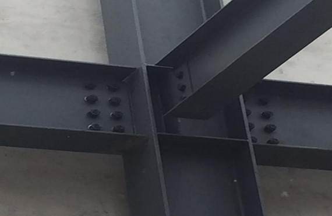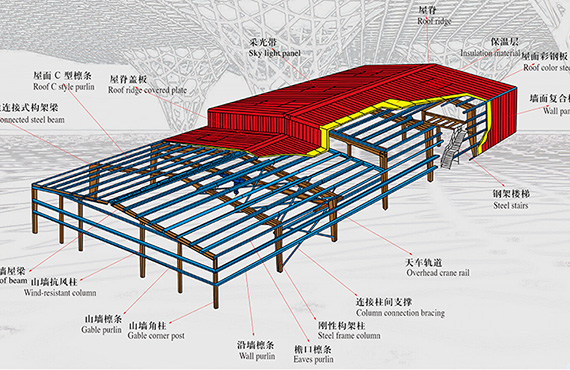Selection of steel structure and other structural schemes
- 20 Nov 2020
- steel structure
The selection of steel structure schemes and other material structure schemes starts from the structural characteristics and construction requirements.
Application of steel structure in residence
- 03 Nov 2020
- steel structure
The advantages of the steel structure residences are mainly embodied in the use of functions, design, construction and comprehensive economy and so on.
Talking about the steel structure technology of large stadiums
- 20 Oct 2020
- steel structure
Combining with the characteristics of steel structure construction, the technical of large-span structures like gymnasiums and other issues are discussed.
Introduction of multi story and high rise steel structure
- 23 Sep 2020
- steel structure
With the continuous progress of the steel structure construction industry, multi-storey and high-rise steel structure buildings have entered people's lives.
Design of multi story and high rise steel structure
- 19 Sep 2020
- steel structure
The industrial building in multi and high-rise steel structure building generally have higher floors and are determined on actual engineering experience.
Design of steel structure column and support
- 05 Sep 2020
- steel structure
The steel column and support design of light steel structure factory buildings generally requires inter-column supports to transmit longitudinal forces.
Anti-cold bridge measures for steel structure roof engineering
- 31 Aug 2020
- steel structure
This article introduces the common anti-cold bridge measurements and condensation problems treatments during steel structure roof engineering projects.
Classification of steel structure materials
- 26 Aug 2020
- steel structure
The classification of steel structure materials can be distinguished based on steel processing method, shape, surface treatment and plate thickness.
Basic Information of Steel Structure Building
- 15 Aug 2020
- steel structure
It is a detailed description of the basic knowledge of steel building from material classification, main and enclosure structure to accessories, etc.
Surface treatment and storage method of ultra-thin steel structure fireproof coating
- 11 Aug 2020
- steel structure
Ultra-thin steel structure fireproof coating is especially suitable for fire protection of exposed steel structure in stadiums and industrial plants.
Steel structure construction plan
- 03 Aug 2020
- steel structure
The steel structure construction plan was specially prepared in order to make sure the smooth progress , quality, schedule and safety of the project.
Questions and answers of the portal steel structure 2
- 28 Jul 2020
- steel structure
The second part summary of questions and answers of professional important points about the portal frame steel structure during design and constructions.
Question and answer of portal steel structure 3
- 24 Jul 2020
- steel structure
The third part summary of questions and answers of professional important points about the portal frame steel structure during design and constructions.
Questions and answers of the portal steel structure 1
- 15 Jul 2020
- steel structure
The first part summary of questions and answers of professional important points about the portal frame steel structure during design and constructions.
PKPM's experience in making steel structure
- 06 Jul 2020
- steel structure
When doing steel structure design through PKPM, you must have a certain grasp of knowledge of basic operations, structural mechanics, seismic structures.
The disadvantageous arrangement of vertical load of steel structure
- 20 Jun 2020
- steel structure
Do you want to understand about the most unfavorable arrangement of vertical load in the design layout of the frame of the steel structure construction?
Light Portal Frame Steel Structure Design
- 04 Jun 2020
- steel structure
Lightweight portal steel structure has the features of simple stress, fast member manufacturing, easy factory processing, and short construction period.
Large-span space steel structure
- 01 Jun 2020
- steel structure
Large-span space steel structures are normally considered as an important indicator of measuring the building technology level of a country or a region.
The differences between light and heavy steel structure
- 28 May 2020
- steel structure
The difference between light steel and heavy steel structure is based on cost per sqm, maximum component weight, maximum span, structural form and so on.
Contracting qualification of steel structure engineering
- 23 May 2020
- steel structure
The engineering contracting of large-scale steel structure projects must get the corresponding qualification certificate of steel structure engineering
Analysis of Focus Points and Difficulties of the Stadium Steel Structure Project
- 13 May 2020
- steel structure
How to solve the various installation focus points and difficulties encountered during the on-site construction of the stadium steel structure project.
Steel structure installation safety platform
- 09 May 2020
- steel structure
In the process of steel structure building installation and construction, a safety protection platform must be built to ensure the safety of personnel.
Why choose steel structure as indoor stadiums
- 30 Apr 2020
- steel structure
We recommend to choose steel structure sports buildings as indoor sports gymnasium when you are considering its low cost,versatility and broad prospects.
Three cooling methods of steel structure workshop
- 27 Apr 2020
- steel structure
The steel structure factory workshop improves the high temperature and hot environment in the large workshop through three cooling and cooling methods.
Construction plan of steel structure roof
- 24 Apr 2020
- steel structure
steel structure warehouses enclosure engineering roof wall surface and color steel plates installation method and product on-site preservation method.
Common Problems and Preventive Measures of Steel Structure Installation Part 2
- 20 Apr 2020
- steel structure
Problems that may occur during the installation of steel components and bolts during steel structure warehouse installation and corresponding solutions.
Common problems and preventive measures of steel structure installation
- 17 Apr 2020
- steel structure
We often encounter various installation difficulties during the installation of steel structure and we must know how to prevent problems from occurring.
Fabrication requirements of steel structure temporary prefab house
- 15 Apr 2020
- steel structure
You should know the knowleage of the production requirements of steel structure temporary building to increase your knowledge in this structure field.
Design requirements of steel structure temporary prefab house
- 10 Apr 2020
- steel structure
All kinds of design requirements and design regulations in technical standards for temporary construction of steel structures of construction projects.
overlap method of steel structure workshop surrounding system
- 03 Apr 2020
- steel structure
The detailed introduction of four common construction overlap methods for surrounding system roof and wall sandwich panels of steel structure workshops.
How much per square meter of steel structure workshop
- 01 Apr 2020
- steel structure
The specific cost of steel structure workshops is different according to regional prices and the specific internal design layout of the construction.
Fire protection method of steel structure workshop
- 27 Mar 2020
- steel structure
Steel structure workshops with poor fire resistance have adopted the method of heat resistance and water cooling to increase fire resistance performance.
Steel structure prefab house
- 24 Mar 2020
- steel structure prefab house
Detailed introduction for the new concept of environmental friendly,easy installation, flexibility and economical modular steel structure prefab house.
container house
- 20 Mar 2020
- container house
Organization for product performance, parameters and construction measures,installation etc. of the emergency steel structure hospital container houses.
Several problems of cranes in steel structure workshop
- 16 Mar 2020
- steel structure
This paper analyzes the application of crane in steel structure workshop and expounds some inspection methods of crane and some problems in the workshop.
4S shop of steel structure construction
- 12 Mar 2020
- steel structure
The negotiation process of the exhibition hall of Mongolian steel structure 4S shop is very pleasant and the process reflects the trust between people.
Steel structure processing equipment
- 09 Mar 2020
- steel structure
The processing equipment Lists required for steel structure workshop production and the production processing and correction of the main steel structure.
Beijing New Poly tower of steel structure engineering in China
- 04 Mar 2020
- steel structure
The main structure of Beijing New Poly mansion project has its own characteristics in steel structure building design while adopting conventional joints.
Steel structure engineering of Beijing University
- 02 Mar 2020
- steel structure
The southeast teaching and research building of Beijing University of Aeronautics and Astronautics is connected with seven towers and enclosed by bridge.
National Digital Library of steel structure engineering in China
- 29 Feb 2020
- steel structure
The national digital library project has successfully upgraded ten thousand tons of steel structure in one time and set a new world lifting weight record.
Beijing Olympic Basketball Stadium of China's steel structure project
- 27 Feb 2020
- steel structure
In order to reduce the weight of the structure, the roof of Beijing Olympic Stadium adopts steel structure and metal roof panel to achieve the overall effect.
China National Swimming Center of steel structure engineering
- 24 Feb 2020
- steel structure
The National Swimming Center adopts a new type of ductile polyhedron spatial steel structure frame with an abnormally complex roof and its supporting wall.
National Gymnasium of steel structure engineering in China
- 22 Feb 2020
- steel structure
The national gymnasium project mainly consist of the main steel structure building of gymnasium, a warm-up hall and corresponding outdoor environment.
National Grand Theater of Chinese Steel Structure Engineering
- 20 Feb 2020
- steel structure
The National Grand Theatre Building is Asia's largest and most unique theater complex with a steel structure shell semi-ellipsoidal humanized appearance.
Different Chinese Spring Festival
- 17 Feb 2020
- steel structure
Temporary hospital ward of container house with construction period less than 10 days and an area of more than 100,000 square meters is quickly completed.
Thunder God Mountain container house hospital
- 14 Feb 2020
- container house
The construction of two prefabricated container house hospitals on Fire God Mountain and Thunder God Mountain proved Chinese speed and Chinese strength.
Beijing Television Center of Chinese Steel Structure Engineering
- 14 Feb 2020
- steel structure
Beijing TV Center has four highlights are high-rise pure steel structure, intelligent building, open news studio, multi-functional theater and stage machinery.
Chinese Steel Structure Engineering Capital Museum
- 12 Feb 2020
- steel structure
The new museum of the Capital Museum is a cast-in-situ reinforced concrete shear wall-converted steel structure-steel structure duplex structure system.
Bird's Nest of Chinese Steel Structure Engineering
- 18 Jan 2020
- steel structure
The National Stadium (Bird's Nest) as a magnificent and creative Chinese landmark of steel structures is mainly made up of large portal steel frames.
Capital Airport Terminal of Chinese Steel Structure Engineering
- 14 Jan 2020
- steel structure
Beijing Capital International Airport Terminal 3 is designed like a giant dragon which forms a dynamic steel structure when looking down from the air.
Installation of Steel Structure Stair
- 11 Jan 2020
- steel structure
Assembly method and sequence, general requirements as well as welding construction standards for steel structure staircase engineer project installation.
Steel structure staircase engineering production
- 04 Jan 2020
- steel structure
Detailed introduction of the processing flow and assembly and welding technology of steel components in steel structure staircase engineering projects.
Coating and transportation scheme for steel structure
- 31 Dec 2019
- steel structure
Anti-corrosion coating process after processing of steel structural components and packaging and transportation schemes of steel structural components.
The manufacture of steel structure surrounding system
- 27 Dec 2019
- steel structure
The process and manufacture of steel structure surrounding system mainly include roof purlin, wall beam, roof panel, wall panel and roof drainage gutter.
Stability of steel structure
- 24 Dec 2019
- steel structure
This paper summarizes the basic concept types of steel structure stability, the factors affecting its stability, calculation methods and specifications.
Calculation formula of steel structure
- 20 Dec 2019
- steel structure
The design is based on the calculation formula of steel structure to ensure the bearing capacity of load-bearing structure and prevent brittle failure.
The deepening design of steel structure
- 16 Dec 2019
- steel structure
The deepening design of steel structure are mainly the detailed adjustments and improvements of the problems that may encounter during construction.
Steel structure budget calculation rules
- 06 Dec 2019
- steel structure
The steel structure project calculation rules are the primary jobs of the basic build core tasks of project economic management and project cost control.
The change from zero to one of steel structure
- 02 Dec 2019
- steel structure
Only by constantly updating and upgrade of the design concept and technology level can steel structure products gain a foothold in the steel industry.
Commonly used paint selection for steel structure anti-corrosion
- 22 Nov 2019
- steel structure
The anti-rust paint of steel structure building will be decided by their performance, application, paint method as well as accessory requirements,etc.
Steel structure calculation table
- 16 Nov 2019
- steel structure
The characteristics of steel selected according to various factors of steel structure shall comply with requirement and stipulation of relevant standard.
keep steel structure in the heart
- 10 Nov 2019
- steel structure
What I think in my heart is the steel structure warehouse that I always pay attention to and what I see in my eyes is dominated by something related to it.
Portable toilet container houses
- 09 Nov 2019
- container house
Portable toilet container houses are convenient for customer to load and use after six months of unremitting effort from our engineer and production team.
Thailand steel structure
- 08 Nov 2019
- steel structure
Thailand old customer accepts our steel structure drawings and quotation successfully after continuous communication both of us and advice from engineer.
Steel structure testing
- 04 Nov 2019
- steel structure
This article describes the requirements for testing quality and performance of steel components in steel structure in accordance with Chinese standard.
Behind the scenes story of China's military parade
- 31 Oct 2019
- steel structure
As an advanced steel structure building in the 70th anniversary of the founding of China, the red ribbon is assembled without electric welding at the site.
Steel structure canopy construction plan
- 29 Oct 2019
- steel structure
The steel structure canopy changes the physical properties of the original glass materials and has high requirements for construction and installation.
Late Maintenance Scheme of Steel Structure
- 25 Oct 2019
- steel structure
This paper introduces the maintenance of steel structure houses through characteristics, current situation and examples of steel structure buildings.
Single-storey portal steel structure workshop
- 21 Oct 2019
- steel structure
The design drawing of steel structure includes catalog drawing, design description, architectural drawing, structural drawing and detailed drawing etc.
Steel structure mezzanine construction
- 18 Oct 2019
- steel structure
The steel structure mezzanine is constructed of composite floor to change one layer into two layers in the buildings with super high clear floor height.
Steel structure residential application technology
- 15 Oct 2019
- steel structure
Steel structure residential building design should aim at integration of residential buildings to realize standardization of steel structure components.
How to prevent the sinking of steel structure building foundation
- 12 Oct 2019
- steel structure
preventing the sinking of the steel structure plant foundation needs to do from the foundation platform and the detailed introduction of the foundation.
Fastener connection of steel structure
- 08 Oct 2019
- steel structure
Steel structure fastener connection is a method which connects the connecting pieces together by tightening force from bolts, rivets and other fasteners.
Guess how strong the Chinese skyscraper is
- 05 Oct 2019
- steel structure
The current super high-rise buildings use reinforced concrete structure as core cladding section steel that replaced the original pure steel structure.
General Production Way of Cross-shaped Column
- 30 Sep 2019
- steel structure
The general production way of cross-shaped steel column section in steel structure is welding one piece of H-beam to two pieces of T-shaped members.
Door and skylight design of steel structure workshop
- 26 Sep 2019
- steel structure
Design details and problems handle way of door and skylight compositions of steel structure industrial workshops according to the actual use situation.
Fire-proof and anticorrosion technology for steel structure
- 23 Sep 2019
- steel structure
After spraying fire-retardant coatings on steel structure, protective coatings are formed based on the non-flammability and low thermal conductivity.
China's top ten famous steel structure buildings
- 21 Sep 2019
- steel structure
This paper is aiming at introducing China's top ten unique steel structure buildings and their structural systems, design concepts and design features.
Design and calculation of space truss steel structure
- 17 Sep 2019
- steel structure
Design and calculation method of technical space truss steel structure with professional angle and introduction of member design and joint construction.
Analysis of grid frame steel structure
- 13 Sep 2019
- steel structure
The grid frame steel structure is a large span covered space structure in which a plurality of rod members are connected by nodes in a certain grid form.
Summary of common problems in steel structure
- 09 Sep 2019
- steel structure
the difference between light steel structure houses and other types of houses and various problems that you want to know before and after construction.
The Design of Light Steel Structure Workshop
- 05 Sep 2019
- steel structure
Steel structure building is used in light and heavy industrial plants because of light weight, good seismic performance and fast construction progress.
Top ten steel structure building in the world
- 02 Sep 2019
- steel structure
The world top ten steel structure building is famous for the unique style, cultural symbol, beauty, modern technology and steel structure characteristics.
Explore Asia's tallest steel structure super high-rise building
- 30 Aug 2019
- steel structure
Asia's highest all steel structure building with exterior core tube Hanjing financial center beyond the boundaries of traditional forms and materials.
Design of Rainwater Drainage System for Steel Structure Workshop
- 27 Aug 2019
- steel structure
Drainage system of steel structure factory should be designed according to structure form, climate condition, economic level and production technology.
Steel structure roof truss installation process
- 24 Aug 2019
- steel structure
Strict inspection of all components shall be carried out after the entry of the steel structure roof truss or after the completion of components assembly.
Steel structure roof trusses manufacturing process
- 22 Aug 2019
- steel structure
This paper mainly introduces the manufacturing process of steel structure roof trusses suitable for general steel roof truss production engineering.
Steel structure members torsion-shear type high-strength bolt connection technology
- 19 Aug 2019
- steel structure
One common connection method for steel members during the steel structure engineering is the torsion-shear type high-strength bolt connection technology.
Steel structure manual arc welding process
- 16 Aug 2019
- steel structure
This paper introduces the detailed contents and quality related questions of the manual arc welding process in steel structure roof truss engineering.
Prevention for quality common problems of steel structure project
- 13 Aug 2019
- steel structure
It is necessary to take corresponding protective measures in case of many quality problems of the steel structure engineering and the civil engineering.
Characteristics and Application of Steel Structure
- 10 Aug 2019
- steel structure
The scope of application of steel structure is determined by the difference and characteristics between heavy steel structure and light steel structure.
Decoration Engineering of Steel Structure
- 06 Aug 2019
- steel structure
Teach you how to deal with masonry and plastering of inner and outer walls and installation of doors and windows in steel structure decoration projects.
Steel Structure Warehouse Engineering
- 02 Aug 2019
- steel structure
Detailed introduction of steel structure warehouse engineering from the raw material selection, production and processing to the product installation.
Steel structure technical measures and safe construction
- 30 Jul 2019
- steel structure
Technology quality management measures for the steel structure warehouse construction and implementation of safety assurance in the construction site.
Connection joints type and form in steel structure
- 27 Jul 2019
- steel structure
Wanjinlong Construction Co., Ltd. makes a introduction of the connection type and form of steel component joints in steel structure by text and graphic.
Steel structure truss
- 25 Jul 2019
- steel structure
The form of the steel structure roof trusses mainly include triangular trusses, trapezoidal trusses, parallel truss trusses, polygonal trusses and so on.
Steel Structure Roof and Wall Panel Installation Guidance-Two
- 22 Jul 2019
- steel structure
Detailed installation requirements and installation methods for profiled steel and sandwich panel wall and roof in steel structure warehouse projects.
Steel Structure Roof and Wall Panel Installation Guidance One
- 19 Jul 2019
- steel structure
Preparation before installation of steel structure warehouse maintenance system, selection of fitting materials, and layout design of color steel panels.
General process for steel structure box column production
- 17 Jul 2019
- steel structure
Detailed introduction of welding technology for box-type steel columns in the steel structure and related requirements for the engineering materials.
Safety and civilized measures for steel structure construction
- 15 Jul 2019
- steel structure
In order to ensure the safety of people and property in the construction of steel structure, it is necessary to develop institution of on-site management.
Installation step of steel structure underground foundation above ground building
- 12 Jul 2019
- steel structure
Construction steps and matters for underground foundation parts and above-ground steel structure parts of steel structure warehouse during installation.
Steel structure waterproof material and construction scheme
- 10 Jul 2019
- steel structure
Do you know what is the characteristics of various steel structure waterproof materials and the implementation of waterproof steel construction scheme.
Safety Manual for Construction of Steel Structure
- 08 Jul 2019
- steel structure
Everyone should be familiar with the safety manual in order to ensure the safety and efficiency of the steel structure during the construction process.
Construction scheme of steel structure warehouse
- 05 Jul 2019
- steel structure
Tool list used in the construction of light steel structure warehouses and precautions for installation of color steel plates and acceptance procedures.
The differences between pir and pur of steel structure
- 03 Jul 2019
- steel structure
The differences between PIR and PUR of the steel structure exterior wall insulation sandwich panels are mainly reflected in fire insulation performance.
Steel structure residential container house-Will you live in such a house
- 01 Jul 2019
- steel structure
The final application of steel structure residential container house depends on its various design styles and practicality,which can be modified freely.
Analysis the steel structure techinical from the renovation of Notre Dame de Paris
- 28 Jun 2019
- steel structure
Notre Dame Cathedral can use the latest steel structure technology to complete the restoration in a state that it is impossible to completely repair it.
Installation Method and Technical Measures of Steel Structure on Site
- 26 Jun 2019
- steel structure
The on-site installation method and technical requirement of the steel structure need to be compliance with the formal installation technical documents.
The main components of the steel structure workshop
- 24 Jun 2019
- steel structure
The steel structure workshop mainly consists of steel columns, steel beams, purlins, supports, roof panel and wall panel, accessories, doors and windows.
Analysis of steel structure application from the Morpheus Hotel
- 20 Jun 2019
- steel structure
Named after the god of dreams, Morpheus hotel in Macau is the first high-rise building with free form and white skeleton steel structure in the world.
Steel Structure Modular Container House Building Composition
- 12 Jun 2019
- steel structure
The architectural design standards for the steel structure container houses should be based on features of module integration and combination diversity.
Manufacturing Process of Steel Structure
- 11 Jun 2019
- steel structure
The manufacturing process of steel structure is lofting, cutting, assemblage, submerged arc welding, making hole, correction, manual welding, shot blasting.
The important knowledge of steel structure
- 18 Apr 2019
- steel structure
Beijing Wanjinlong company sorted out the features of steel structure and important points of each components and accessories for all the friends.
Ten Key Points of Quality Control of Steel Structure Project
- 02 Apr 2019
- steel structure
Ten key points of quality control of steel structure project include raw material, production, welding, pre-assembly and assembly of the components etc.
