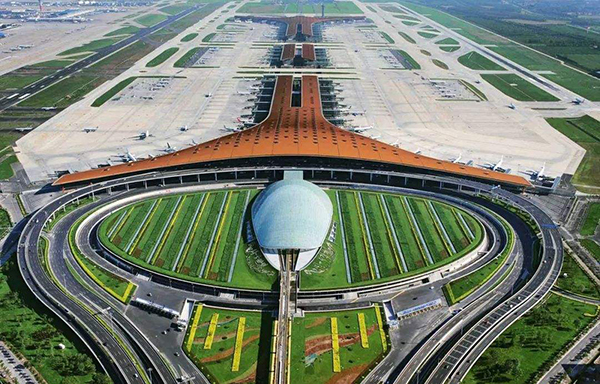Capital Airport Terminal of Chinese Steel Structure Engineering
- 14 Jan 2020
- steel structure

1. Basic situation of the project
Project Name: Beijing Capital Airport Terminal 3, Parking Building and Transportation Center
Project location: East side of Beijing Capital International Airport Terminal T2
Building area: 1.326 million m2
Building height: 45.5m
Structure type: frame shear wall structure
Commencement date: March 28, 2004
Completion date: December 25, 2007
2. Project introduction:
2.1 Basic situation of the project
The Beijing Capital Airport Terminal 3 project adopts the preferred design scheme of "international solicitation, expert demonstration, social publicity, and national approval". The architectural style is novel and unique, with golden columns and red columns, and grandeur, which reflects the cultural characteristics of Beijing and shows a brand new image of China. At the same time serving the 29th Beijing Olympic Games.
Terminal 3 is composed of T3A, T3B, T3C, a parking building and a transportation center. There are four separate units. The main terminal T3A has a building area of 515,000 m2, two underground floors and five floors above ground. The core of Terminal 3 includes check-in, waiting, welcome space, baggage sorting facilities, transit facilities for all domestic and international passengers, and airside facilities for domestic passengers' departure and arrival.
2.2 Project Features, Difficulties and Technological Innovations
The construction scale of this project is huge, the functions are complex and advanced, and the construction period is tight. The construction area of the T3A terminal building has reached 515,000 square meters, with 210,000 tons of reinforcing steel bars, 750,000 cubic meters of concrete, 146,000 square meters of glass curtain walls, and 42,000 tons of steel structure. Terminal 3 is positioned as a hub airport in Northeast Asia. Its design functions are advanced and complete, reaching the world's advanced level, covering conventional electromechanical and weak current systems, high-speed baggage handling and sorting systems, and the first domestic passenger rapid transit system. And more than 40 items such as flight display, guidance display, pilot navigation, and security monitoring unique to the airport terminal. At the same time, in order to meet the needs of the 2008 Beijing Summer Olympics, the construction period is shortened by nearly 2 years compared with similar foreign airports. In order to ensure the construction period, the general contractor adopts the 4-level network plan management of the general schedule, quarterly schedule, monthly schedule, and weekly schedule to ensure that the plan is operational and instructive. During the construction of the structure, "large parallel, small flow "The construction principle guarantees a reasonable overlap of procedures, which effectively guarantees the requirements of the construction period. It only takes 3 years and 9 months to complete the construction task of a similar foreign airport that requires 6 years.
There are many professional subcontracting units and many construction cooperation units. Strengthening the overall contract coordination management is the focus of project management. This project has advanced functions, especially the baggage system and the MRT system are highly modernized. It is constructed by international professional contractors, plus metal roofing, curtain walls, fine decoration, weak electricity and other sub-projects. There are more than 170 professional sub-contracting units. . At the same time as the construction of the terminal building, the supporting facilities such as the station floor, runway and outdoor municipal pipelines were simultaneously constructed, and there were more than 40 construction cooperation units. Ensure that the entire terminal project is organic and coordinated in accordance with the overall schedule. The general contractor adopts a variety of management measures such as regional responsibility system, establishment of on-site inspection routines, and construction process signing system, which guarantees the construction subcontracting and construction processes. The effective connection ensures the project quality and schedule requirements.
High technology content and strict quality requirements. The steel structure of this project is large, the installation of steel structure is more than 40,000 tons, and the construction process is complicated. Large diameter steel pipe columns are made of Q345GJC high-strength steel, which requires high weld grades and are difficult to process. A single column has a large weight and is far from the edge of the structure. Conventional lifting equipment cannot meet the lifting requirements. By optimizing the welding process, round pipe forming process, and adopting "two-slide and one-lift" innovative technologies such as long-distance track slip and mast lifting, the problems of manufacturing and installing large-diameter and high-strength steel pipe columns have been solved. The roof steel grid has an area of 160,000 square meters and has a hyperboloid shape. It requires high installation accuracy such as welding deformation, temperature deformation, and cumulative installation errors. By rationally organizing the installation sequence of the grid, reducing the number of joints in the grid ensures the installation of the grid. Accuracy; installation methods such as unit sliding, high-altitude loosening, and overall hoisting are adopted to ensure the progress and quality of the installation of large-area hyperboloid space grids, according to the grid structure structure of different parts.
2.3 Analysis of main economic and social benefits after the project is put into use
Terminal 3 was successfully put into operation on February 29, 2008, and successfully completed the mission of the 2008 Beijing Olympics and Paralympics. The beautiful architectural shapes and perfect service functions have been widely praised. Since its operation, the average daily passenger reception has reached 130,000, and the daily average of 700 inbound and outbound flights has achieved good economic and social benefits.