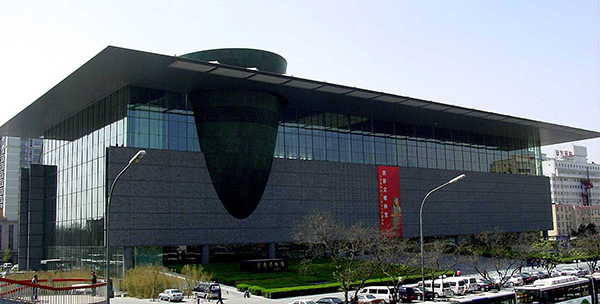Chinese Steel Structure Engineering Capital Museum
- 12 Feb 2020
- steel structure

1. Basic situation of the project
Project location: Fuxingmenwai Avenue, Beijing
Construction cost: 780 million yuan
Building area: 61680㎡
Building floors: 2 basement floors, 5 above ground
Building height: 36.4m
Structure type: frame-shear wall, steel structure roof
Commencement date: March 2, 2002
Completion date: September 24, 2005
2. Project Introduction
The new museum of the Capital Museum is located at the intersection of Baiyun Road, Fuxingmenwai Avenue, Beijing, covering an area of 24,800 square meters and a construction area of 61680 square meters. Its design concept is advanced and novel, emphasizing the "people-oriented, cultural relic-oriented" thinking. It includes basic displays, special exhibitions, temporary exhibitions, cultural relics warehouses, social education, leisure appreciation, business research, administrative offices, comprehensive services and other facilities. It integrates the functions of cultural relics collection, exhibition, restoration, research, education, browsing, and cultural exchange. It has a capacity of 1 million visitors a year, and is a modern museum with the most advanced facilities. It is currently the largest comprehensive museum in China.
The Capital Museum has become a large modern museum commensurate with Beijing's "cultural center", "international metropolis", and "historical and cultural city" with its "magnificent architecture, advanced facilities, perfect functions, and innovative exhibitions." And as one of the landmark buildings in Beijing in the new century. Among the museums that are "first-class domestically and internationally advanced".
The structural form of this project is a cast-in-situ reinforced concrete frame shear wall system, which is integrated with the cast-in-situ reinforced concrete elliptical oblique cylinder structure and steel structure roof to form a comprehensive system with a design service life of 100 years. The above-ground part consists of the main exhibition building and office building with two rectangular frame structures located in the northwest and south, and the special exhibition building with an oval inclined tube structure located in the northeast (the long axis of the elliptical plane is 36 meters, the short axis is 27 meters, northward) The inclination is 10: 3, and the overall height of the inclined cylinder is 56.8 meters.) It consists of three relatively independent structural units. The integrated system of nearly 15,000 square meters of steel roof and external eaves glass curtain wall, stone curtain wall, wooden curtain wall and partial bronze curtain wall organically integrates the three structural units into a rectangular whole, which has a relatively independent internal square shape. A 33-meter by 50-meter, 34-meter-high ceremonial lobby is formed between the exhibition building and the special exhibition building with elliptical oblique tube structure.
The long-span steel roof truss structure has a length of 168 meters from east to west and 89 meters from north to south. It adopts a flat truss structure with unidirectional stress in the north-south direction, with a main span of 56 meters. The highest elevation of the roof structure is meters, and the total weight of the steel structure is 860 tons. The roof canopy adopts an aluminum alloy honeycomb panel ceiling, with 21 meters overhang on the north side and 12 meters overhang on the east, west, and south sides. The large-scale stainless steel roof has been stretched, and fully considers energy saving and environmental protection. It has installed 300KW and nearly 5,000 square meters of non-crystalline flexible coil solar photovoltaic panels to realize clean energy for some indoor lighting. The interior decoration of the building also embodies the design concept of "green humanities". The greenery is everywhere, flowing constantly, and seamlessly integrated with the outdoor natural garden design. It highlights the new landmark of the new museum of the Capital Museum on Chang'an Street, and it is a landscape.