Common Problems and Preventive Measures of Steel Structure Installation Part 2
- 20 Apr 2020
- steel structure
8. The pre-embedded bolts of the support are not checked and accepted before the steel roof truss is installed
Before the steel roof truss is installed, the installation unit does not check and accept the anchor bolts pre-buried by the civil engineering unit at the column head support. In this way, without retesting, it is unknown whether the pre-buried ground bolts are in accordance with the design drawings and the size of the mounting holes reserved at both ends of the steel roof truss. The position, size, and elevation are found to be wrong or out of tolerance until installation, resulting in the steel frame can not be installed, it needs to be hung down, and the bolt or the reserved hole at the end of the roof frame must be repaired before installation, which delays the construction period and increases the construction cost.
Precaution:
Before the installation of the steel roof truss, the civil engineering, manufacturing, and installation shall conduct the following inspection and acceptance of the civil column head: check whether the size of the anchor bolts, elevation, thread pitch, exposed thread length, etc. are within the tolerance, and the span is consistent with the steel structure size Whether the requirements of the drawings are in compliance. The steel roof truss can only be installed after passing the acceptance check to ensure the correctness of the installation location, elevation, span, etc.
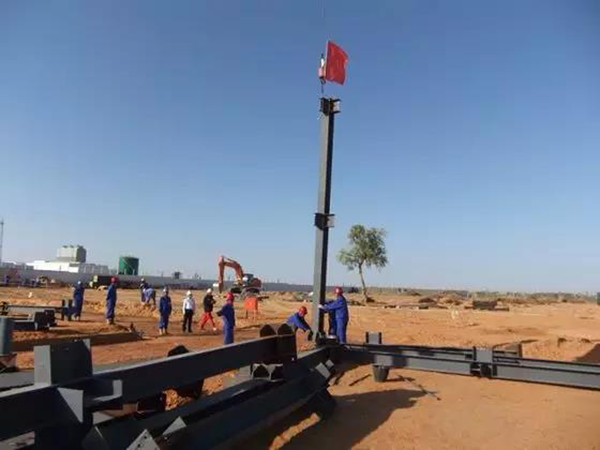
9. The span of the steel roof truss is out of tolerance, which is not close to the joint plate at the end of the column.
The span of the steel roof truss is too poor, that is, the span size of the individual roof truss is too large or too small; there is a gap between the steel roof truss laterally connected to the column and the end node plate.
cause:
The former is that the manufacturing process of the steel roof truss is unreasonable. If the arching degree is too large or too small (too large will cause a negative deviation, and if it is too small, a positive deviation will occur).
The latter is caused by the excessive deviation of the verticality of the steel column installation and the excessive deviation of the span of the roof frame.
Because the span size is out of tolerance and does not closely contact with the end plate of the column, it will affect the verticality or parallelism of the column, or affect the mechanical performance of the column and the roof truss.
Precaution:
(1) The production of the steel roof truss should use the same base sample or mold, and be assembled using the positioning of the retaining iron to ensure the correct arch and span dimensions.
(2) Supports with embedded connection should be assembled with each other according to their span size position after welding and correction of the roof truss to ensure the correct span and height and easy installation. In order to facilitate the adjustment of the span size during installation, the embedded connection support and the truss may not be assembled at the time of manufacture, and temporary bolts shall be applied to the truss to prepare for connection according to the truss span size and its specified position during on-site installation.
(3) Before hoisting, the roof truss should be carefully inspected, the parts with excessive deformation should be corrected, and the hoisting should be carried out after ensuring the span size.
(4) For the non-embedded connection support, if the hole position of the column top plate is different from the hole position of the truss support, it is not suitable to use external force to force the position. Tighten the bolts.
Forced placement without adjustment of reaming or with a large external force will cause an infinite positive or negative deviation in the span of the installed roof truss. The verticality and lateral bending difference of the steel roof truss and skylight truss after installation exceed the allowable values of the specifications.
The causes are:
Improper operation methods and unreasonable processes in the manufacture of steel roof trusses and skylight trusses, such as inaccurate positioning of the assembly iron, horizontal assembly platform, tilting of the support plates at both ends or improper lifting methods.
Or steel columns, steel roof trusses and purlins are out of tolerance. For example, the verticality of the steel column is excessively poor, the elevation (height dimension) of the column head plate is not uniform, the plane does not reach the required level, and the spacing between the adjacent steel roof truss (upper chord) is inconsistent with the corresponding purlin position.
Because the deviation of verticality and lateral bending is too large, the force will not be in a plane, which will affect the performance and stability of the roof frame and skylight frame.
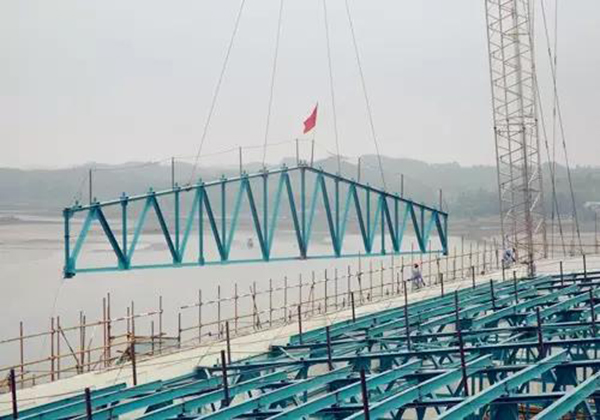
10. The quality of the horizontal support installation does not meet the requirements After the horizontal support of the roof truss is installed, an upward arch or downward deflection occurs, and its value exceeds the allowable value of the specification.
The causes are:
The size (length, center of hole) of the horizontal support is inaccurate, and the position does not match when it is connected with the roof truss.
Or the cross brace itself produces deflection by its own weight. Or the horizontal support hoisting process is unreasonable.
Because the quality does not meet the requirements, the support stress is not in a plane, which reduces the stress performance under pressure and affects the lateral stability of the roof truss.
Precaution:
(1) Strictly control the dimensional deviation of component production and installation. When hoisting, a reasonable hoisting process should be adopted. For example, the horizontal cross supports have a long length and poor stiffness. They should be reinforced with round wood rods. The location of the hoisting points should be reasonable so that they can be kept in a plane as far as possible, so that the center of gravity of the stress is on the plane. It is evenly stressed internally to prevent bending and deflection.
(2) When installing, the horizontal support should be slightly arched and slightly larger than the horizontal state to connect with the roof truss, and the downward deflection can be eliminated. If there is a large deviation in the connection position and it cannot be installed in place, it is not allowed to use a pulling tool to force the connection in place with external force, so as to avoid lateral bending of the lower chord of the roof truss or excessive arch or deflection of the horizontal support, and make the connection Save large internal stress. The horizontal support is fixed with temporary bolts, and after correction, it should be welded and fixed immediately.
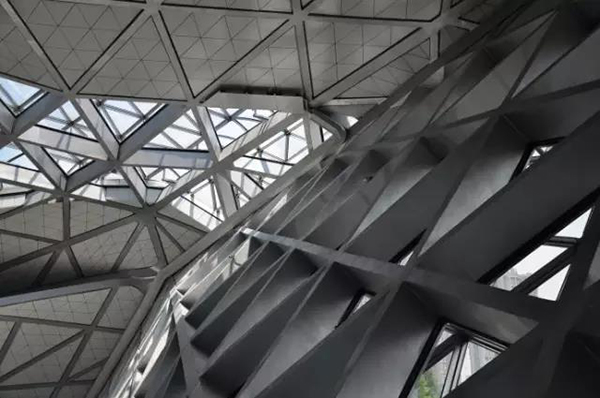
11. Dislocation of mounting bolt holes
The misalignment (displacement) of the component mounting holes does not coincide, and the bolt cannot pass through.
The causes are:
The bolt hole number line is inaccurate, no template is provided, and the projection production deviation is large.
Or the cumulative deviation of small assembly of steel parts is large.
Or the tightening degree of the bolts is different, causing the displacement of the bolt hole.
As a result, it is difficult to install and fasten components.
Precaution:
(1) The model for bolt holes should be set to ensure the correct size and position. Before installation, the bolt holes and the installation surface should be repaired. Pay attention to eliminate small assembly deviations of steel parts to prevent accumulation. Bolt tightening should be consistent.
(2) There should be at least two mounting holes at each end of the steel structure member to reduce the deviation of the hole position of the steel member due to its own deflection. Generally, a steel punch pre-selection is used to make the upper and lower holes of the connector coincide. The reasonable process of screwing bolts is: the first bolt must be tightened for the first time. After the second bolt is tightened, check the first bolt and continue to tighten to keep the bolt tightening consistent.
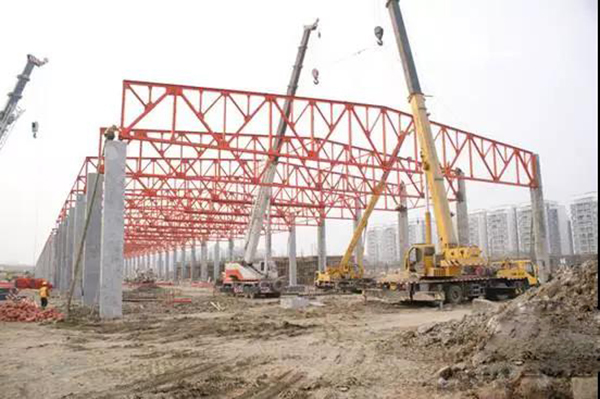
12. Leak welding of connecting plates such as steel supports and roof trusses and columns
The steel support installation is fast for the picture. It is often fixed temporarily by positioning welding after the support installation between the columns and the roof truss is corrected, and then the next section of the column and roof truss support is installed. After all the columns and roof trusses are hoisted, turn around to brace the permanent welds and fix them.
The harm of this is that due to the low strength of the tack welding, the external force (wind blowing, hoisting collision, tethering, etc.) encountered during the construction phase will crack the support positioning welding seam and lose its function, causing the column and roof truss to become unstable When it is serious, it collapses the plant shelf.
Precaution:
After the support installation and correction between the columns and the roof truss are fixed by temporary welding, another group of welders should immediately perform full welding to permanently fix and strengthen the inspection to prevent the leakage of the weld length and height of individual nodes. When the support is under external force Afterwards, the welds of the connection nodes are destroyed, which makes the column and roof truss unstable.
13. The steel column installation ignores the influence of sunshine and temperature difference
The steel column installation ignores the effects of sunshine and temperature difference, and does not make temperature difference correction. The steel column is corrected in the sun. The temperature of the column's sunny side (referred to as the sunny side) is higher than that of the back side (referred to as the negative side). The bending causes a horizontal displacement of the column. As the direction of sunlight changes, the bending of the steel column changes accordingly.
Therefore, if the influence of sunlight and temperature difference is ignored during the installation of the steel structure, it will be difficult to determine the reference state of the component correction and affect the installation accuracy. Similarly, if the steel structure installation ignores the influence of temperature difference, does not make temperature difference correction, or does not take certain measures to eliminate the temperature difference, it will also affect the installation accuracy of the steel column or increase the installation stress.
Precaution:
When the steel structure is installed and calibrated, the deformation caused by the temperature difference of sunshine should be taken into consideration, and certain measures to eliminate or reduce the influence of sunshine should be taken to control. The general practice is:
(1) Sunshine is more sensitive to the influence of a single steel column, so after the steel column is installed, other load-bearing members of the connected system should be installed in time to form a relatively stable space unit system to reduce the displacement of the steel column generated by the sunshine influences.
(2) The inter-node review and final correction of the steel column or column beam structure should be arranged in the morning or after 16 o'clock in the afternoon when the impact of sunshine is small or on a cloudy day.
(3) The nodes of the steel structure nodes that have been corrected last should be fixed in time.
(4) The influence of temperature difference is mainly on the steel column with a long length, and on the column above 10m, the length measurement value of each stage of construction should be converted into temperature difference, the conversion standard is 20 ℃; for the steel column within 10m, generally not Consider the effect of temperature differences.
14. After the steel structure is installed to form a space unit
After the steel structure is installed to form the space unit, the bottom of the column is not grouted in time. After the single-layer steel structure is installed to form the space rigidity unit, the gap between the bottom of the column and the top of the foundation is not grouted and fixed in time.
Since the space stiffness unit has been formed between the steel structure installations, the structure is no longer necessary for correction, and the bottom of the structural steel column and the top surface of the foundation have not been finally filled with fine stone concrete, there are still gaps, forming a hinge, once subjected to external forces , Will move, causing uncorrectable (corrected) deviations in the structure and even distorting the structure.
Precaution:
After the steel structure is installed to form the spatial rigidity unit, the gap between the bottom of the column and the top surface of the foundation should be poured with fine stone concrete and finally fixed, so that the bottom end of the column changes from hinged to fixed, and the overall stability is strong.
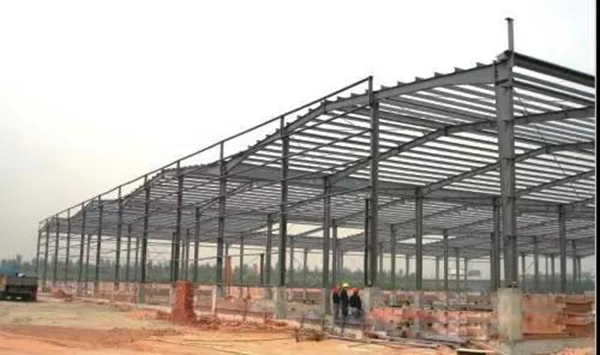
15. Deformation of steel components and peeling of coating
During the installation of steel components, local deformation and paint coating peeling off and damage occurred.
The causes are:
During the installation of components, the location of transportation, stacking support points and hanging points is improper, the installation sequence is chaotic, the components are deformed due to collision or forced application of external forces, etc. The components are deformed, resulting in installation difficulties, forming excessive stress, and affecting the structural bearing capacity.
Or the components are hoisted and bound without liners, or are subject to friction, impact, or poor paint quality, which causes local damage and shedding of the paint coating, which will affect the durability of the structure.
Precaution:
(1) When transporting components, the positions of stacking support points and component lifting and binding points should be correct to prevent the components from bending and deforming. The installation should be carried out in the order determined by the plan. The lifting should prevent collisions. When the installation is not possible, no external force should be applied to force it into place to avoid deformation of the components due to excessive stress.
(2) When tying the component, sacks and waste tires should be lined between the sling and the corners of the component. When lifting, avoid friction and impact of the components to prevent the component from wearing out and the paint coating falling off. Before installation, the quality of the component painting shall be inspected. If it does not meet the requirements or it is partially detached or corroded, it shall be repaired.