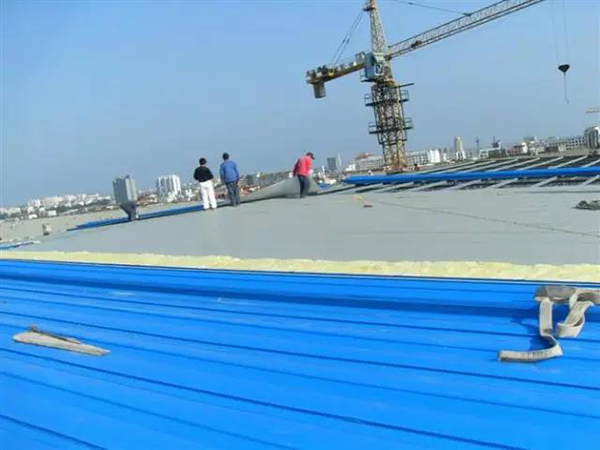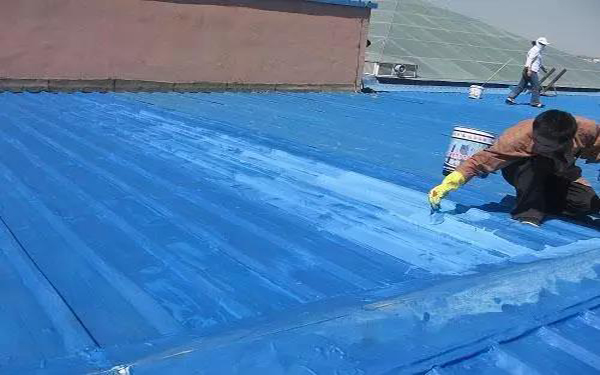Construction plan of steel structure roof
- 24 Apr 2020
- steel structure

Steel structure roof construction method
1. Construction process arrangement
1.1 Roof: color panel enters the field -- builds a facility platform -- gutter installation--lower panel installation -- insulation cotton laying -- roof panel installation -- roof cap installation -- gable slashing installation -- gutter Waterproof treatment -- sporadic deployment
1.2 Wall surface: color panel enters the field -- builds a work platform -- wall line payout installation -- laying thermal insulation cotton -- interior wall panel installation -- flashing installation -- door and window coverage installation -- project acceptance
2. Steel structure color panel:
2.1 Gutter installation
The workshop has a wheelbase of 6m and is divided into two sections per gutter. Welded joints are used. In order to avoid deformation during welding, indirect spot welding is first used at the joint until the joint is completely flat and then fully welded. After passing the test, it is then lifted and welded in sequence.
2.2 Roof panel construction method
The roof floor is a Q900 type board. During construction, the floor is first fixed on the purlin plane, and then the rock wool insulation layer is laid. Lay from 16 to 1 axis.
When laying rock wool, lay the roof of the roof. When installing the roof, pay attention to the horizontal flatness of the board. Before laying the first piece, use a steel tape to measure the parallel size of the parapet to the steel beam. And positioning.
When laying 3-5 roof panels, the width of the roof ridge and cornice should be measured to ensure that the roof is parallel and the maximum slope does not exceed 20mm.
2.3 Gable flashing, roof cover construction method
After the roof panel installation is completed, the ridge eaves are first waterproofed. When installing the ridge cap, the length of the overlapped part when installing the ridge cap is not less than 100mm, and connected by rivets. After completion, apply sealant to all exposed rivets.
2.4 Wall color panel installation method
When installing the wall panel, first install the outer wall panel, the outer wall panel is fixed on the outside of the purlin, after the first outer wall panel is fixed, the super straight line is super-flat, the lower part of the water is straightened, and then the installation is carried out in turn After installation, thermal insulation cotton should be laid on the outer wall board to prevent sagging of the insulation surface. Rock wool nails should be laid on a large area to ensure that the insulation surface does not sag. The practice is the same as the external wall.
Gutter waterproofing and acceptance of sporadic repair works
For the upper, middle and lower section angle type II plate, the middle joint is connected by press type edge trimming plate, each span can be installed independently
Finished product protection
1.The finished parts and all kinds of molded accessories should be stored on the ground with rain and snow measures and level, and supported by a support with sufficient strength and soft material to be stable.
2. When the profiled metal plate is horizontally transferred, the rigid material is used to make the tire frame for transportation, and it is not allowed to be dragged anywhere. The sling with soft pads should be used for vertical suspension. It should be placed gently when placed to avoid collision with the shaped metal plate.
3. During the transportation and construction of the profiled metal plate, it should not be in contact with the iron components that have not been subjected to anti-corrosion treatment. Iron chips will be generated during cutting and drilling. These iron chips must be processed in time, not overnight, because the iron chips will rust immediately under humid air conditions or rainy days, and form red rust spots on the steel plate. Difficult to remove.
4. The construction load of the profiled steel plate roof should not be too large, and workers should not gather on the profiled steel plate roof during construction, so as to avoid excessive concentrated load and damage to the plate surface. steel bars, tools or other heavy objects must be stacked on the finished profiled steel plates, they should be stacked above the steel beams, and square beams should be placed at the wave valleys of the profiled steel plates.
5. When anti-corrosion and fire-proof secondary coating is applied to the steel structure, the surface of the surrounding profiled metal plate should be covered to avoid contamination. After the profiled metal plate is installed, the installed profile should be covered before the subsequent process construction and should avoid walking and dragging and transferring cargo.
