Explore Asia's tallest steel structure super high-rise building
- 30 Aug 2019
- steel structure
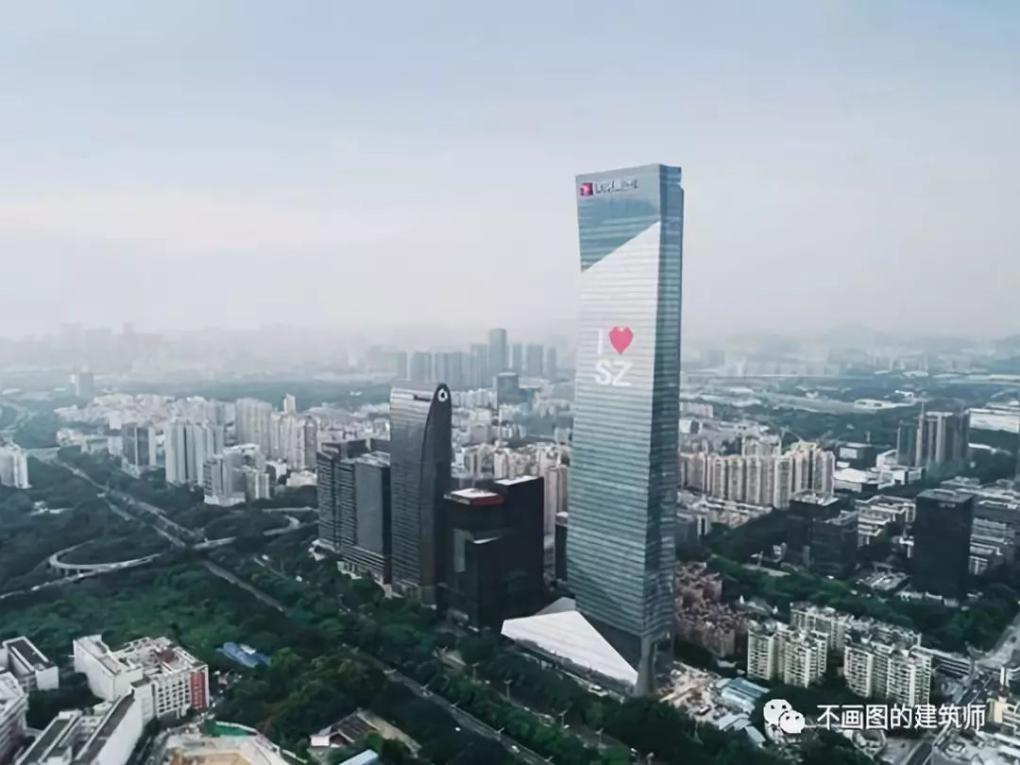
Shenzhen Hanjing Center ©Morphosis Architects
The Hanjing Center mansion is located in Nanshan District, next to the old Tencent headquarters building. This 350-meter-high, 62-story steel skyscraper was designed by the famous American architectural firm Morphosis and will be the new headquarters building of the future Hanjing Group.
As a new symbol of Shenzhen Nanshan High-tech Zone, the Hanjing Center mansion is designed as an emerging technology incubator to meet the growing spacing needs of growing companies, and its architectural design reflects the philosophy of the best frontier spirit.
Hanjing Center building Design
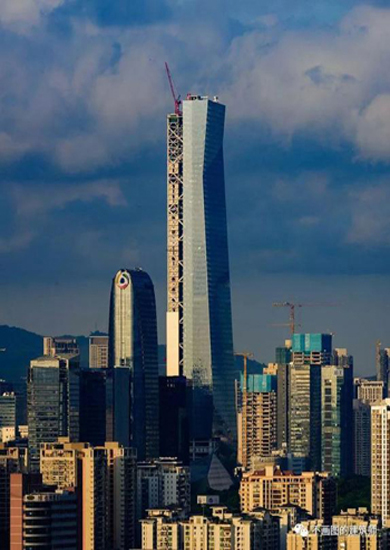
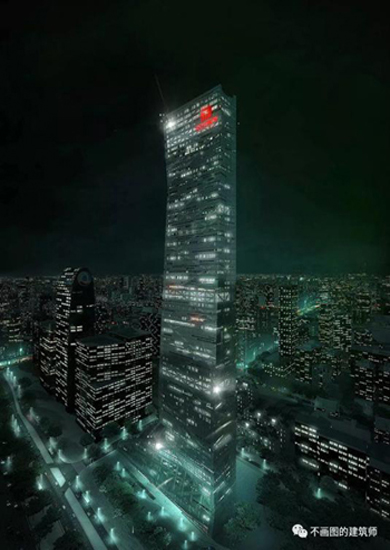
Hanjing Center design effective pictures
The design concept of Hanjing Financial Center is: Rethinking the defects of traditional office buildings and envisioning a new office space. The design breaks the convention, realigning and adjusting the space of the traditional office building, moving the traffic core and the main service space outside the main body of the building, thus creating an open and flexible free space to best meet the unique identity and specific needs of each customer. This creates a high-quality work space that gives the user a spacious feeling and offers a 360-degree view of the city.

Hanjing Center Design Concept
The tower is upwardly curved.This building is featured with a exterior core tube, in which is technical service space and transportation space. It is the world’s tallest building with exterior core tube. The main body of the tower is 9 meters away from the traffic core, which are connected by a bridge and a diagonal support.
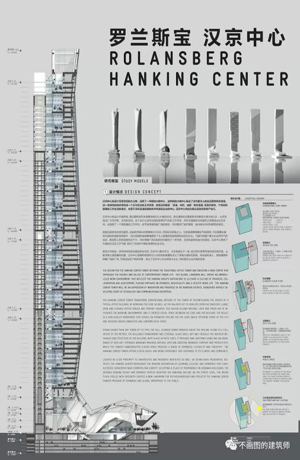
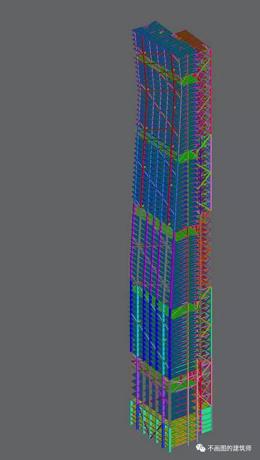
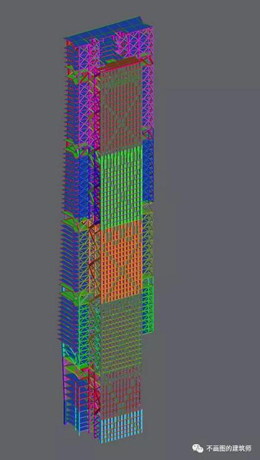
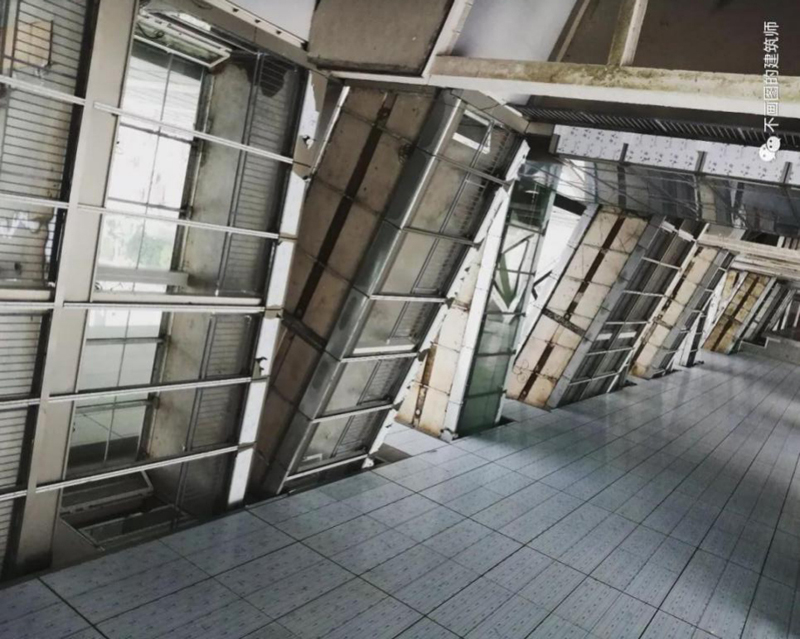
The core tube of Hanjing Center is placed on one side of the building. The core tube and office space are connected through the corridor. The whole building adopts steel structure.
The office tower of the Hanjing Center adopts the design of exterior core tube. This design has high difficulty in both architectural design and structural construction, and must be realized by special steel structure design and construction method.A tubular frame is set around the exterior core tube element. The intermittent diagonal support connects the core tube members, and the outrigger truss connects the core tube with the opposite side of the tower in the electromechanical layer.
Asia's first and the world's third all-steel structure super high-rise building
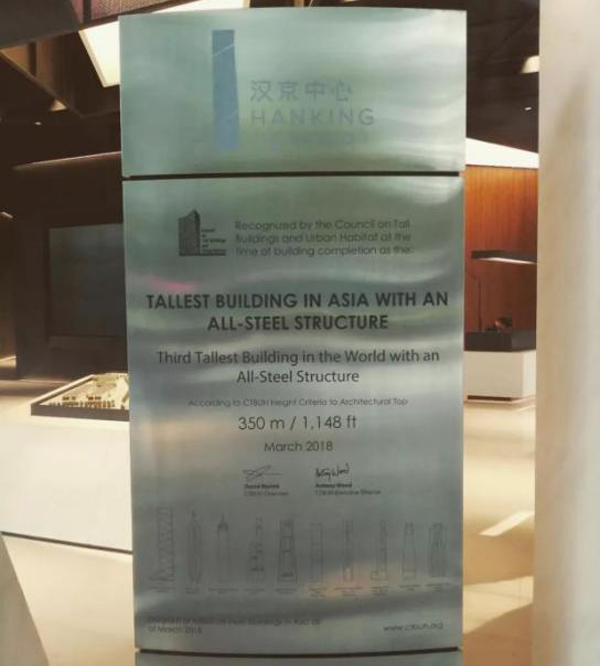
Asia's first and the world’s third tallest all-steel structure super high-rise medal awarded by the World's Tall Buildings and Urban Habitat Society (CTBUH)
The Hanjing Center Tower is constructed with all-steel structure, which is rare in the design of high-rise buildings and has to be done due to the design of its special exterior core tube.
Without the core tube as the center of the building,its office space part lost the most important structural support.Meanwhile, there is also a influence from its height and the air volume in the coastal areas of Shenzhen. So it requires a large amount of steel structure support to ensure its safety and stability. Thus the amount of steel used to build the entire building is also amazing.
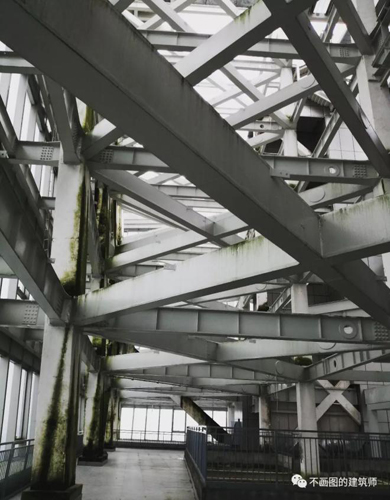
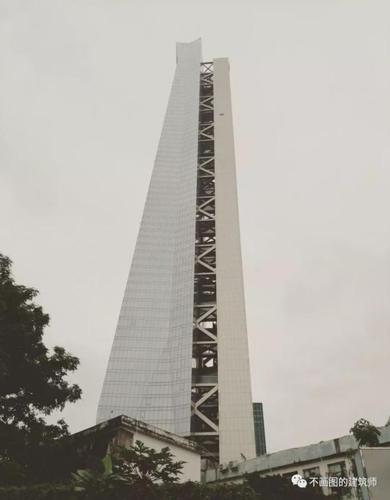
An amazing number of steel column braces are used to ensure the safety of the building at the top of the tower
At the top of the tower, a large number of steel columns are used as a support to ensure the safety of the building. Its density and quantity is unprecedented. However, the building also loses the aerial platform, the best view zone of the city, which is a huge sacrifice.
It also can be seen from another point that the core tube is important for supporting the stability of the entire building structure, especially such super high-rise buildings.
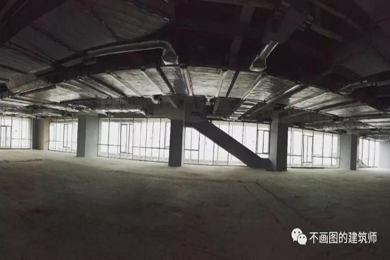
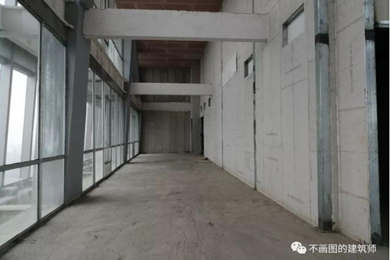
The exterior core tube of the Hanjing Center makes the indoor office very spacious and not affected by the core tube
The Hanjing Center adopts the design of the exterior core tube, whose biggest advantage is that it brings a relatively free and spacious office space environment and can freely combine, which is indeed its biggest advantage.
However, such a design also brings a series of problems. The biggest problem is of course the structural problem, which has been stated and will not be described here.
Another problem is evacuation. The office is too far from the core tube,which causes traffic evacuation. So additional evacuation stairs are needed to ensure safety.
The other is comfort problems. The bathroom and the tea room are located in the exterior core tube, which is very far from the office. It is not very friendly to the office staff.
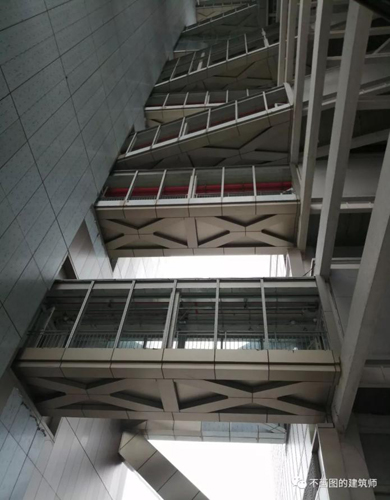
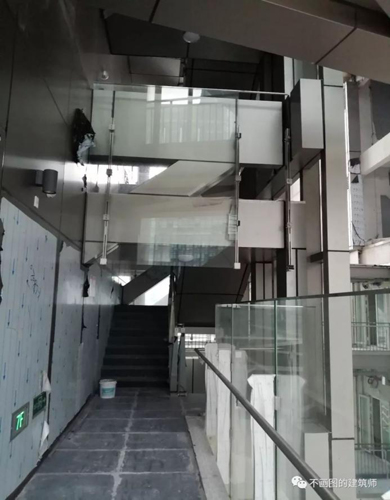
Corridor between Hanjing Center core tube and office space as well as evacuation stairs
There is also a more serious problem. Because of the special design of the building skin, the facade skin is separated from the interior space of the building, leaving a special area between the facade skin and the interior space. It is believed that this area will be available as a complimentary area for users in the future, but from a conventional design point of view, this is clearly not the best solution.
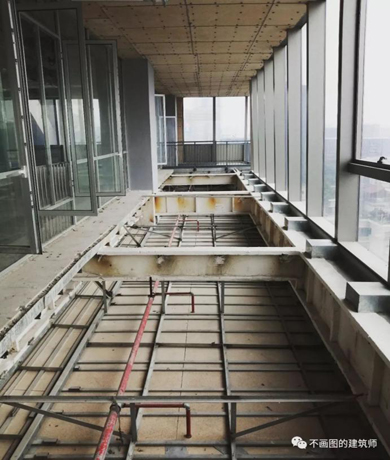
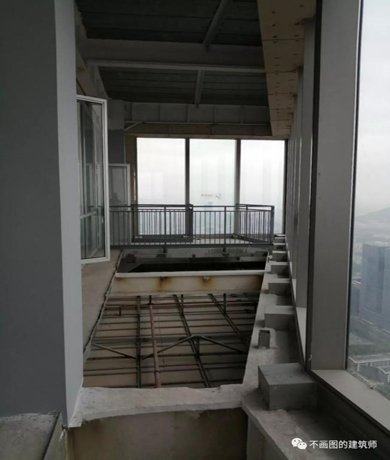
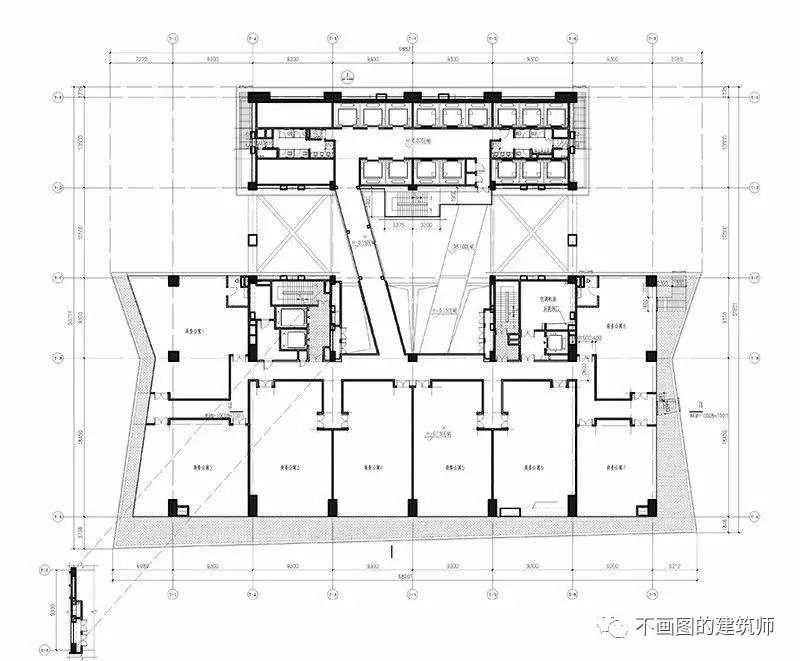
The "gap" between the exterior facade skin and the interior office space
Even master-level design firms like Murphys are not able to be perfect in coordinating architectural usability and spatial styling. From this we can think of one of the earliest super-high-rise buildings with an exterior core tube,The Leadenhall Building, which is located in London. This 224-meter-high super-high-rise building was designed by RSHP. There is a wedge-shaped large bevel design for building office space, which is separated from the exterior core tube. The internal office space is almost completely open except for the necessary service facilities, which is precisely the main purpose of the exterior core tube.
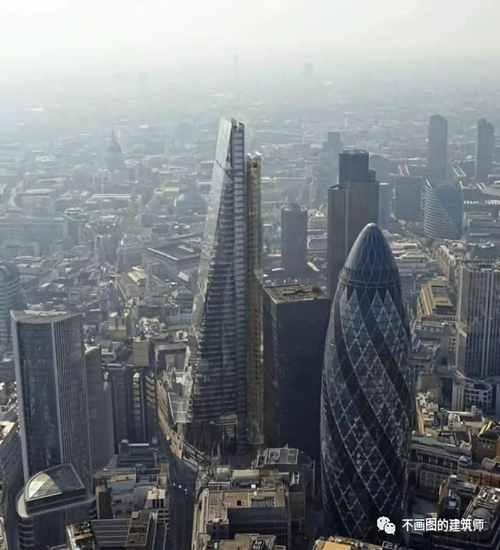
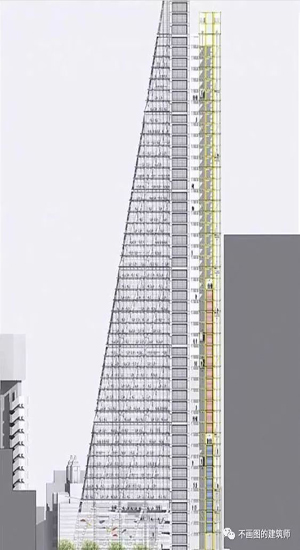
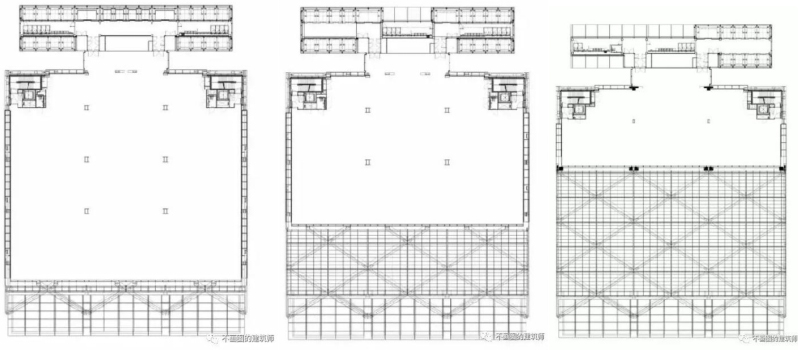
The Leadenhall Building architectural cross-section and its platform
The concept is first, the Hanjing Center has opened up a new road for high-rise building design.
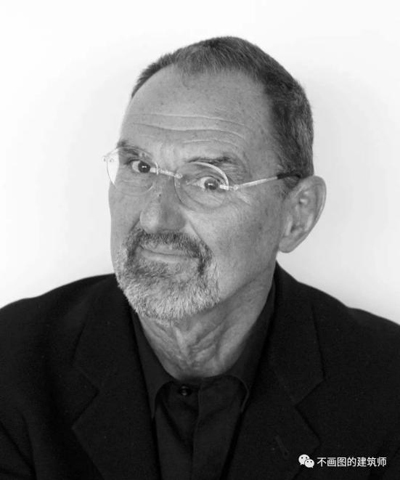
Architects Thom Mayne
Morphosis Architects, the designer of the Hanjing Center,whose another meaning in Chinese is "morphogenesis". Obviously, as the main creation of the firm, Mr. Tom Mayne injects distinctive design features into their designs. Even Designing a super-high-rise office building, the form of architectural design is still the most important starting point for design. From this point, we can understand the “anti-commercial” design behavior of the Hanjing Center.The concept goes first, and sacrificing some space and ease of use , although the owner needs to sacrifice for it.
Obviously this is not the way of traditional high-rise building design, but the “Murphysian” design. Although the design is for a super- high-rise building over 300 meters, we have to praise the architect’s persistence, and meanwhile admire the sacrifices made by the owners.
However, compared to the achievement of a great building, such sacrifices are obviously worthwhile. After all, even the great Einstein said: If you don’t do something crazy and stupid when you are young, you will have nothing to laugh about when you are old. Capital is gone. Moreover, designing itself naturally requires a little creative work, so doing something crazy is also in line with its original intention!

Thank you!
Albert Einstein Disclaimer: The picture in the text comes from the network, and the copyright belongs to the original author and the original source. If the the original copyright owner does not agree to reprint, please contact us in time for deletion.