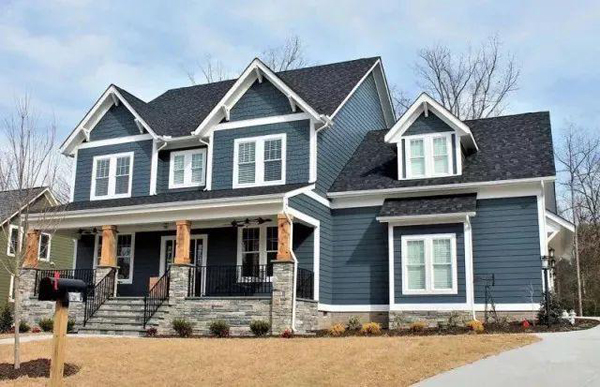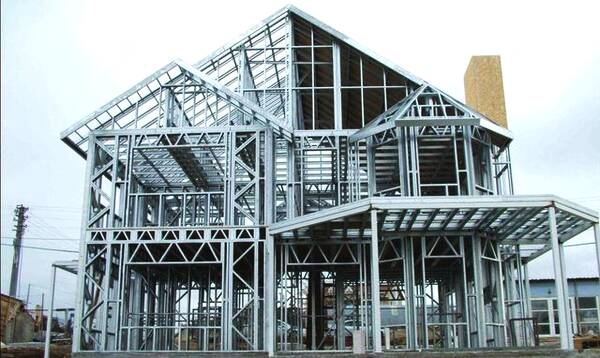Steel structure residential application technology
- 15 Oct 2019
- steel structure

1. Main technical content
The design of steel structure residential buildings should aim at integrated residential buildings. The standardization of components and the finalization of equipment products should be realized according to the principle of modular coordination. Steel structure is adopted as the main load-bearing structural system of the house. For low-density houses, the cold-formed thin-walled steel structure system is mainly used, the wall is wall column and gypsum board, and the floor is C-type grille plus light board; The house is made of steel frame structure, the floor should be made of concrete slab, and the wall is made of prefabricated lightweight panel or lightweight blocks. At present, the main development direction of steel structure houses is applicable to multi-layer steel shear wall or light steel structure mixed with Pu steel; it can be applied to low and multi-layer square steel tube concrete combined special column and outer rib ring steel frame system based on plate joints; applicable to high-rise mixed structure of steel frame and concrete cylinder or frame structure supported by steel strip; and square-shaped concrete-filled steel tube combined special-shaped column and outer ring suitable for high-rise frame-based frame-support and frame-core tube system and steel tube bundle combined shear wall structure system.
The steel components of light steel structure houses should use hot-rolled H-beam, high-frequency welded or ordinary welded H-beam, cold-rolled or hot-rolled steel pipe, steel special-shaped column and so on. The external wall can be sand filling board, CCA grouting wall board or autoclaved aerated concrete block. The inner wall can be made of light steel keel gypsum board, etc. The floor can be reinforced truss floor board, laminated board or cast-in-place board.
In addition to the common assembled steel structure residential structural system, modular steel structure construction began to develop. The modular building is a new type of building and the traditional houses are divided into modular units in a single room or a certain three-dimensional building space. Each unit is prefabricated and finely decorated in the factory, and the unit is transported to the whole site. According to the different structural forms, it can be divided into: full-module building structure system and composite module building structure system. The composite module building structure system can be further divided into: composite unit of modular unit and traditional frame structure, composite system of modular unit and plate structure, external skeleton (mega frame) module building structure system, modular unit and shear wall or core tube composite structure system; module peripheral wall panel can be selected from aerated concrete slab, thin steel plate composite lightweight external wall, light aggregate concrete and Rock wool board composite wall board; module bottom plate can adopt reinforced concrete structure bottom plate and light structure bottom plate; top plate can be double-sided steel plate sandwich panel.
2. Technical indicators
For the low-rise cold-formed thin-walled steel residential system, the total steel quantity is 22~25kg/m2, the opening size is 3.3m~4.8m; the multi-layer steel frame residential system, the steel structure is 35~40kg/ M2, the opening size is 3.3m ~ 4.5m; high-rise steel frame mixed structure or steel-supported steel frame system, the steel structure steel capacity is about 50kg / m2, the opening size is 3.3m ~ 7.2m. The steel structure residential system with square steel tube concrete special-shaped column technology varies with the height of the building, and the steel content is about 50~60kg/m2; the steel for the high-rise residential steel structure system based on the steel tube bundle combined shear wall is 50~60kg / m2 left, the opening size is 3.3m ~ 7.2m.

3. Scope of application
Cold-formed thin-walled steel can be widely used in the construction of low-rise houses (1 to 3 floors); steel frame structure can be widely used in the construction of multi-storey houses (4-7 floors); steel-concrete mixed structure or strip supporting frame structure can be applied to the construction of high-rise residential buildings (9~24 floors); the steel structure residential system with square steel tube concrete combined special-shaped column technology has wide applicability and can be applied to the construction of low, multi-storey and high-rise residential buildings (2~27 floors); The high-rise residential steel structure based on the steel pipe bundle combined shear wall is applied to the construction of high-rise residential buildings (9-40 floors).
For steel structure module construction: 1 to 3 layer module building should adopt full module structure system, module unit can adopt container module, connection node can use container corner piece connection; 3~6 layers can adopt full module structure system, unit connection can be used beam-beam connection technology; pre-stressed module connection technology can be used between module buildings of 6~9 layers, and more than 9 layers need to adopt the structural system combining module unit with shear wall or core tube. The construction of steel structure houses should be done with the goal of industrialization as a supporting work for wallboards, and the promotion of steel structure houses should be done based on the pilot project.